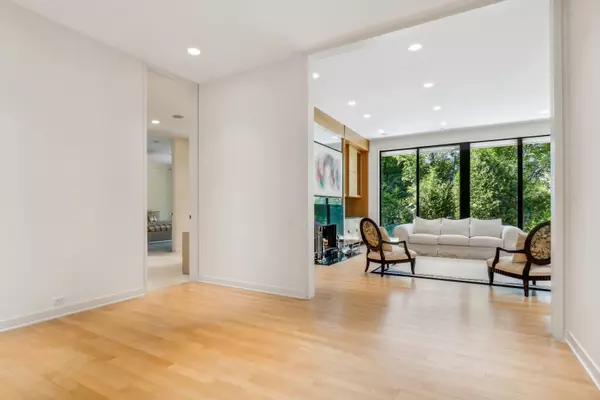$1,416,000
$1,590,000
10.9%For more information regarding the value of a property, please contact us for a free consultation.
2095 Painters Lake RD Highland Park, IL 60035
3 Beds
5.5 Baths
3,995 SqFt
Key Details
Sold Price $1,416,000
Property Type Single Family Home
Sub Type Detached Single
Listing Status Sold
Purchase Type For Sale
Square Footage 3,995 sqft
Price per Sqft $354
MLS Listing ID 11796774
Sold Date 07/20/23
Bedrooms 3
Full Baths 5
Half Baths 1
HOA Fees $616/qua
Year Built 2001
Annual Tax Amount $26,426
Tax Year 2021
Lot Size 4,791 Sqft
Lot Dimensions 73 X 66
Property Description
Stunning and spacious contemporary home Designed by Tony Grunsfeld. This custom built home is ready for you to enjoy. 3 bedrooms, 5 full and 1 half bath. The owner upgraded by doing a beautiful brick exterior. Lives as a ranch with a main floor Primary suite. This suite offers: His/Her full baths, office/sitting room, huge walk in closet w custom built-ins. Two additional en-suite bedrooms on the second level. Large foyer entry w picture windows brings the natural light. Beautiful kitchen w loads of cabinets, granite counters, high end appliances and breakfast area. Lovely office/family room with access to a courtyard/garden. Living room with floor to ceiling windows & views to the back yard. Huge finished basement has a full bath, bonus area, playroom and storage. The storage throughout the home is amazing. First floor Laundry. Two car attached garage with room for bikes etc. Professionally landscaped property. A pleasure to show.
Location
State IL
County Lake
Area Highland Park
Rooms
Basement Full
Interior
Interior Features Hardwood Floors, First Floor Bedroom, First Floor Laundry, First Floor Full Bath, Walk-In Closet(s), Bookcases, Ceiling - 10 Foot, Some Carpeting, Some Window Treatmnt
Heating Natural Gas, Forced Air
Cooling Central Air
Fireplaces Number 1
Fireplace Y
Appliance Double Oven, Microwave, Dishwasher, High End Refrigerator, Freezer, Washer, Dryer, Disposal, Stainless Steel Appliance(s), Wine Refrigerator, Cooktop, Range Hood
Exterior
Exterior Feature Patio, Outdoor Grill, Workshop
Parking Features Attached
Garage Spaces 2.0
Roof Type Shake
Building
Sewer Sewer-Storm
Water Public
New Construction false
Schools
Elementary Schools Sherwood Elementary School
Middle Schools Elm Place School
High Schools Highland Park High School
School District 112 , 112, 113
Others
HOA Fee Include Insurance, Exterior Maintenance, Lawn Care, Snow Removal
Ownership Fee Simple w/ HO Assn.
Special Listing Condition List Broker Must Accompany
Read Less
Want to know what your home might be worth? Contact us for a FREE valuation!

Our team is ready to help you sell your home for the highest possible price ASAP

© 2025 Listings courtesy of MRED as distributed by MLS GRID. All Rights Reserved.
Bought with Harry Maisel • @properties Christie's International Real Estate





