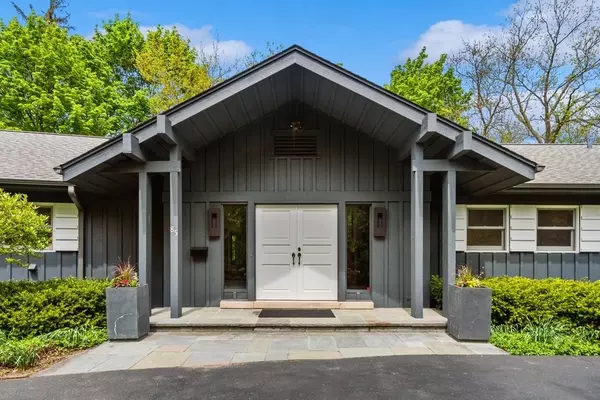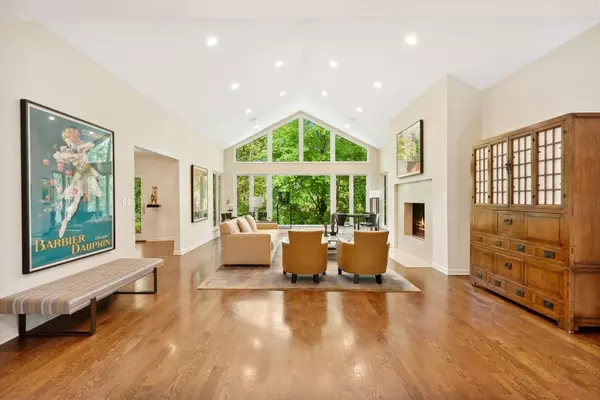$2,000,000
$2,000,000
For more information regarding the value of a property, please contact us for a free consultation.
85 Riparian RD Highland Park, IL 60035
5 Beds
4 Baths
3,381 SqFt
Key Details
Sold Price $2,000,000
Property Type Single Family Home
Sub Type Detached Single
Listing Status Sold
Purchase Type For Sale
Square Footage 3,381 sqft
Price per Sqft $591
MLS Listing ID 11785199
Sold Date 07/20/23
Style Ranch
Bedrooms 5
Full Baths 4
Year Built 1964
Annual Tax Amount $23,901
Tax Year 2022
Lot Size 0.550 Acres
Lot Dimensions 190X132X190X123
Property Description
Set on one of East Highland Park's most sought-after streets, this beautifully appointed ranch style home is situated on a stunning ravine setting with seasonal lake views. Prepare to be wowed as you enter the home; picturesque views with walls of windows, vaulted ceilings and an extensive use of the finest finishes and materials showcased throughout the home. Features include a stunning primary suite with expansive views, generous walk in and built-in closet space, a beautiful and serene primary bath with heated floors, separate vanities, gorgeous soaking tub, oversized shower, and private commode. The third bedroom can be considered a den, the fourth bedroom is currently utilized as an office. All main-floor bedrooms are en-suite. The airy custom chef's kitchen includes high-end stainless-steel appliances and sweeping rear views. Sizable laundry/mud room with plentiful pantry space and wall of storage. The lower level is complete with a finished recreation room, generous bedroom, and large storage area. Incredible location, steps from beach, restaurants, shops, library, movie theater, Metra, and so much more. A truly stunning home.
Location
State IL
County Lake
Area Highland Park
Rooms
Basement Full
Interior
Interior Features Vaulted/Cathedral Ceilings, Skylight(s), Hardwood Floors, First Floor Bedroom, First Floor Full Bath, Walk-In Closet(s), Bookcases, Open Floorplan, Separate Dining Room
Heating Natural Gas, Zoned
Cooling Central Air, Zoned
Fireplaces Number 1
Fireplace Y
Exterior
Exterior Feature Patio
Parking Features Attached
Garage Spaces 2.0
Community Features Street Lights, Street Paved
Roof Type Asphalt
Building
Lot Description Landscaped, Water Rights, Water View, Mature Trees
Water Lake Michigan, Public
New Construction false
Schools
Elementary Schools Indian Trail Elementary School
Middle Schools Edgewood Middle School
High Schools Highland Park High School
School District 112 , 112, 113
Others
HOA Fee Include None
Ownership Fee Simple
Special Listing Condition Exclusions-Call List Office
Read Less
Want to know what your home might be worth? Contact us for a FREE valuation!

Our team is ready to help you sell your home for the highest possible price ASAP

© 2025 Listings courtesy of MRED as distributed by MLS GRID. All Rights Reserved.
Bought with Judy Greenberg • Compass





