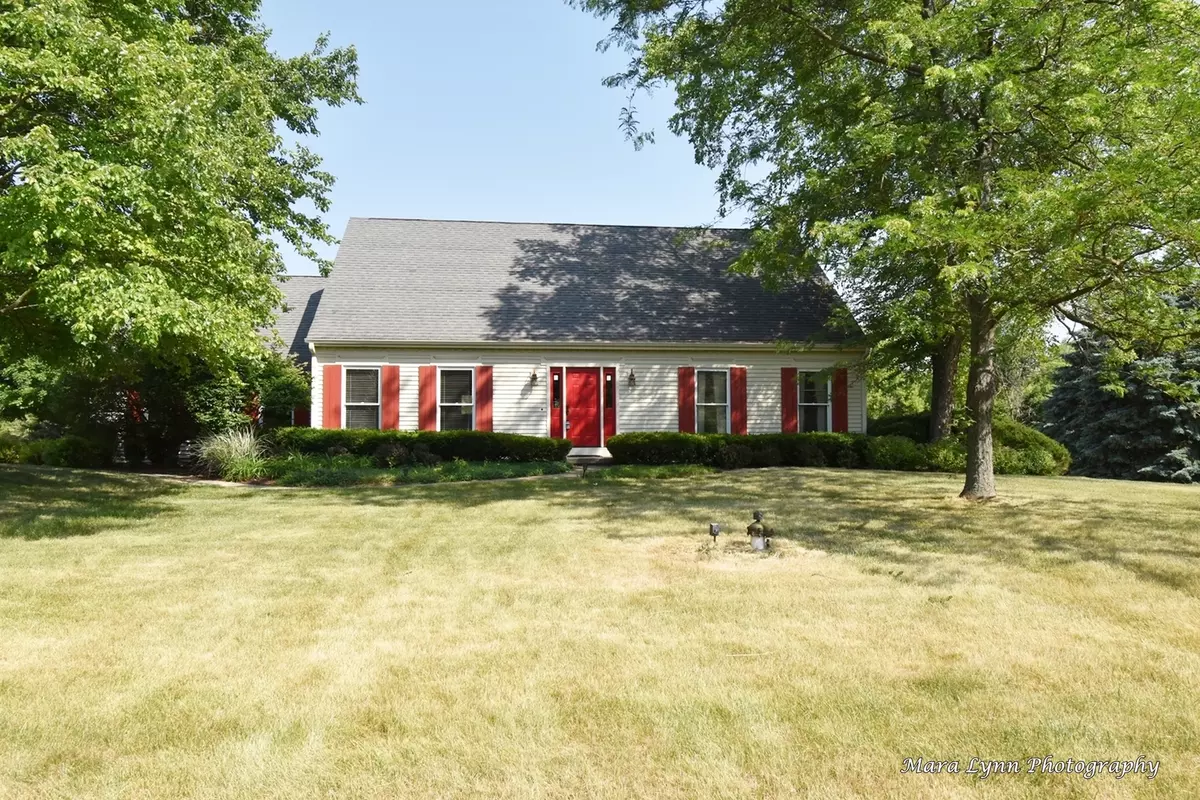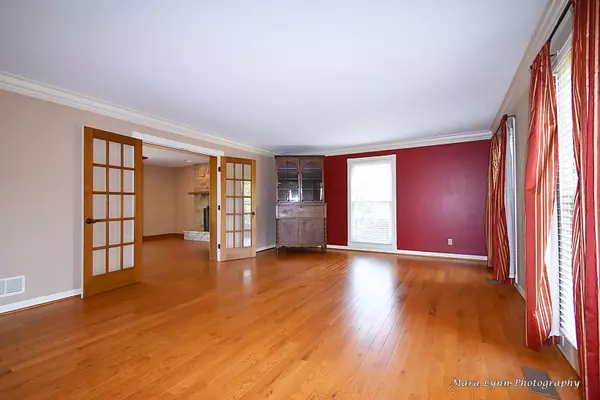$480,000
$499,800
4.0%For more information regarding the value of a property, please contact us for a free consultation.
42W340 Still Meadows LN Elburn, IL 60119
4 Beds
3.5 Baths
2,590 SqFt
Key Details
Sold Price $480,000
Property Type Single Family Home
Sub Type Detached Single
Listing Status Sold
Purchase Type For Sale
Square Footage 2,590 sqft
Price per Sqft $185
Subdivision Still Meadows
MLS Listing ID 11786122
Sold Date 07/21/23
Style Traditional
Bedrooms 4
Full Baths 3
Half Baths 1
Year Built 1989
Annual Tax Amount $9,744
Tax Year 2022
Lot Size 1.800 Acres
Lot Dimensions 107X333X316X368
Property Description
If privacy and peaceful views are what you are looking for, then look no further! Beautiful private custom-built two-story home on almost 2 acres! This home is so much larger than it looks! Crown molding, custom trim work, hardwood floors*Dining room features a large custom built-in! Living room with French doors to family room* Kitchen has granite counters, stainless and black appliances and plenty of cabinet space all overlooking the family room with stone fireplace, wall of built-ins and sliders to back deck! First floor mud/laundry room* Primary suite has large sitting area with slider to private balcony (the perfect place to enjoy your morning coffee and your peaceful views!) and updated en suite bath with dual sinks, custom cabinetry, and makeup vanity.* 3 additional spacious bedrooms upstairs (one with custom office built-in) and another updated bath complete the upstairs* Still looking for more? Walkout finished basement has another full bath, large rec room, bar area and plenty of storage! The backyard will leave you wanting no more ~ so much room to roam and play! Beautiful rolling yard with a creek in the far back, large deck and patio area, professionally landscaped tiered beds - you will be impressed! Quick close possible. Hot tub as is.
Location
State IL
County Kane
Area Elburn
Rooms
Basement Full, Walkout
Interior
Heating Natural Gas, Forced Air
Cooling Central Air
Fireplaces Number 1
Fireplaces Type Gas Log
Equipment CO Detectors, Ceiling Fan(s), Sump Pump
Fireplace Y
Appliance Range, Microwave, Dishwasher, Refrigerator, Washer, Dryer
Exterior
Exterior Feature Balcony, Deck, Patio
Parking Features Attached
Garage Spaces 2.0
Community Features Curbs, Street Paved
Roof Type Asphalt
Building
Lot Description Landscaped, Stream(s), Water View, Wooded
Sewer Septic-Private
Water Private Well
New Construction false
Schools
Middle Schools Kaneland Middle School
High Schools Kaneland High School
School District 302 , 302, 302
Others
HOA Fee Include None
Ownership Fee Simple
Special Listing Condition None
Read Less
Want to know what your home might be worth? Contact us for a FREE valuation!

Our team is ready to help you sell your home for the highest possible price ASAP

© 2025 Listings courtesy of MRED as distributed by MLS GRID. All Rights Reserved.
Bought with Eileen Price • RE/MAX Excels





