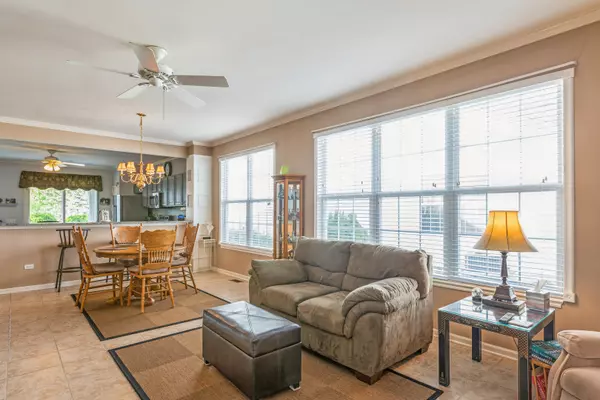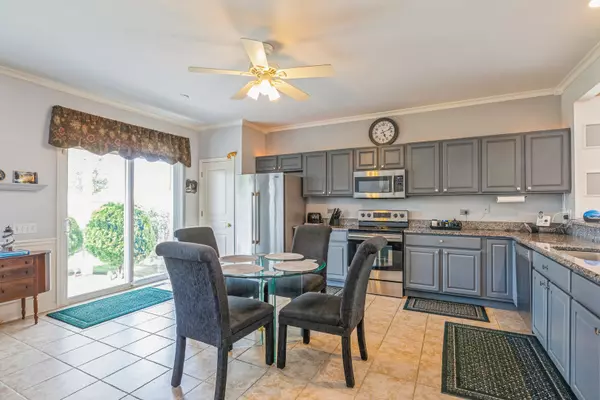$425,000
$425,000
For more information regarding the value of a property, please contact us for a free consultation.
13340 Green Meadow AVE Huntley, IL 60142
2 Beds
2 Baths
1,960 SqFt
Key Details
Sold Price $425,000
Property Type Single Family Home
Sub Type Detached Single
Listing Status Sold
Purchase Type For Sale
Square Footage 1,960 sqft
Price per Sqft $216
Subdivision Del Webb Sun City
MLS Listing ID 11811636
Sold Date 07/20/23
Style Ranch
Bedrooms 2
Full Baths 2
HOA Fees $135/mo
Year Built 2003
Annual Tax Amount $8,618
Tax Year 2022
Lot Dimensions 8712
Property Description
Welcome to 13340 Green Meadow Avenue in Huntley. This beautiful home has been lovinging maintained by the original owners. As you enter this Brookfield model you will see the sunny den with glass french doors. The living room/dining room is the perfect space for entertaining. This home has MANY updates: The roof is only 5 years old! The kitchen hosts new appliances and granite countertops. Painted cabinets add to its updated appeal. An extension of the kitchen is the family room where you can cozy up to the gas fireplace. The large primary bedroom is complete with bay window and a huge walk in closet. The ensuite bath feels like your own personal getaway with granite countertops, gorgeous updated sinks and beautiful jetted tub in addition to the shower. Second bedroom with a large closet is perfect for guests. And the second bathroom also has granite countertops,a modern new sink and updated tub/shower. Laundry room has new washer and dryer and sink/counter space. The 2 car garage has epoxy floors and plenty of space for that golf cart! Basement is unfinished but is home to new furnace/AC/hot water heater, sump pump and back up sump pump. Owner is leaving cedar storage cabinets and workbench. Located in Del Webb Sun City, the premier 55+ community. This home boasts a GREAT location. Close to Pickleball/Tennis courts, Club house, pools and Jameson's Steakhouse. Come see what the buzz is about. NOTE: TAX AMOUNT DOES NOT REFLECT HOMEOWNERS OR SENIOR EXEMPTION
Location
State IL
County Kane
Area Huntley
Rooms
Basement Full
Interior
Interior Features First Floor Laundry, First Floor Full Bath, Walk-In Closet(s), Open Floorplan, Special Millwork, Drapes/Blinds, Granite Counters, Some Wall-To-Wall Cp
Heating Natural Gas
Cooling Central Air
Fireplaces Number 1
Fireplaces Type Gas Starter
Fireplace Y
Exterior
Parking Features Attached
Garage Spaces 2.0
Building
Sewer Public Sewer
Water Public
New Construction false
Schools
School District 158 , 158, 158
Others
HOA Fee Include Clubhouse, Exercise Facilities, Pool, Scavenger
Ownership Fee Simple w/ HO Assn.
Special Listing Condition None
Read Less
Want to know what your home might be worth? Contact us for a FREE valuation!

Our team is ready to help you sell your home for the highest possible price ASAP

© 2025 Listings courtesy of MRED as distributed by MLS GRID. All Rights Reserved.
Bought with Joseph Render • Huntley Realty





