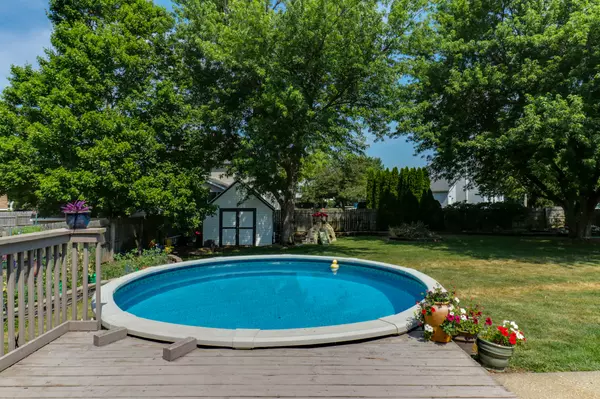$270,000
$250,000
8.0%For more information regarding the value of a property, please contact us for a free consultation.
612 Havens DR Hudson, IL 61748
4 Beds
2.5 Baths
2,560 SqFt
Key Details
Sold Price $270,000
Property Type Single Family Home
Sub Type Detached Single
Listing Status Sold
Purchase Type For Sale
Square Footage 2,560 sqft
Price per Sqft $105
MLS Listing ID 11771755
Sold Date 07/25/23
Style Traditional
Bedrooms 4
Full Baths 2
Half Baths 1
Year Built 1994
Annual Tax Amount $4,934
Tax Year 2021
Lot Size 0.310 Acres
Lot Dimensions 90X150
Property Description
Rare Find! Professionally Updated, Move-in Ready 4 Bed, 2.5 Bath Home in Hudson! The main floor offers a spacious living room with an updated fireplace mantle leading into the kitchen with professionally painted cabinets, plus an island for additional counter space or use as an eat-in area; 1st floor also includes a separate dining room, stylish half bath, and laundry room, including sink and pantry space! The second floor is equipped with a HUGE primary suite, featuring cathedral ceiling, walk-in closet, and en-suite! 2nd floor also includes two additional bedrooms and full bath. The basement boasts a large L-shaped living space, creating two entertainment spaces, a storage room with shelves, and 4th bedroom. Enjoy this professionally landscaped, backyard oasis with mature trees, a double deck leading towards the swimming pool, a shed, and a koi pond, all fully fenced in! Or relax in the front yard on the extended front porch with a 4-seasons flower bed and additional parking pad; also includes fruit-bearing cherry and apple trees. Additional updates include roof '22, 1/2 bath fixtures and mirror, living room ceiling fan, cordless blinds '23, 1st and 2nd fl professionally painted, and professionally cleaned home, including carpets, throughout (June '23), AC & FURNACE '14, WATER HEATER '11. A Must See!
Location
State IL
County Mc Lean
Area Hudson
Rooms
Basement Full
Interior
Interior Features Vaulted/Cathedral Ceilings, Wood Laminate Floors, First Floor Laundry, Walk-In Closet(s), Pantry
Heating Natural Gas
Cooling Central Air
Fireplaces Number 1
Fireplaces Type Gas Log
Equipment Backup Sump Pump;, Radon Mitigation System, Generator, Security Cameras
Fireplace Y
Appliance Range, Microwave, Dishwasher, Refrigerator, Washer, Dryer
Laundry Electric Dryer Hookup
Exterior
Exterior Feature Deck, Above Ground Pool
Parking Features Attached
Garage Spaces 2.0
Building
Lot Description Fenced Yard, Landscaped, Pond(s), Mature Trees
Sewer Septic-Private
Water Public
New Construction false
Schools
Elementary Schools Hudson Elementary
Middle Schools Chiddix Jr High
High Schools Normal Community West High Schoo
School District 5 , 5, 5
Others
HOA Fee Include None
Ownership Fee Simple
Special Listing Condition None
Read Less
Want to know what your home might be worth? Contact us for a FREE valuation!

Our team is ready to help you sell your home for the highest possible price ASAP

© 2025 Listings courtesy of MRED as distributed by MLS GRID. All Rights Reserved.
Bought with Kirsten Evans • Coldwell Banker Real Estate Group





