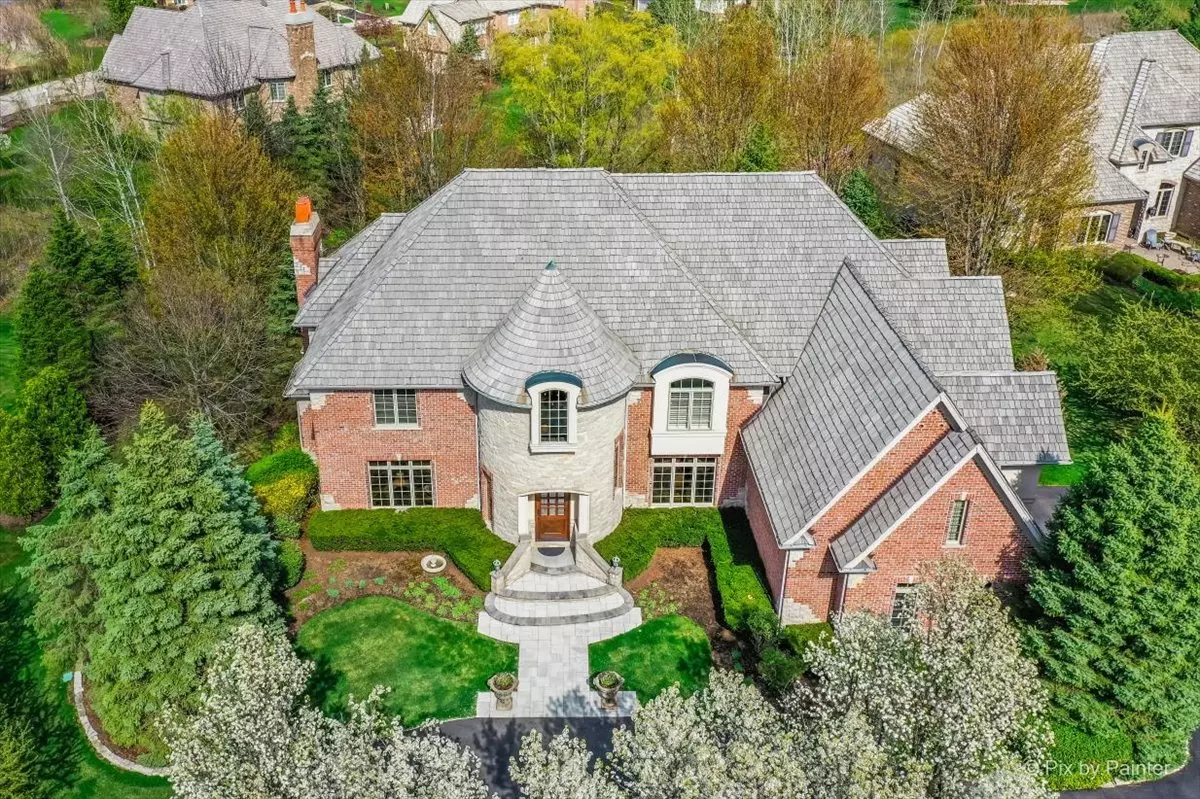$1,250,000
$1,300,000
3.8%For more information regarding the value of a property, please contact us for a free consultation.
4919 Sage LN Long Grove, IL 60047
6 Beds
5 Baths
5,355 SqFt
Key Details
Sold Price $1,250,000
Property Type Single Family Home
Sub Type Detached Single
Listing Status Sold
Purchase Type For Sale
Square Footage 5,355 sqft
Price per Sqft $233
MLS Listing ID 11759156
Sold Date 07/27/23
Style French Provincial
Bedrooms 6
Full Baths 5
HOA Fees $291/qua
Year Built 2005
Annual Tax Amount $31,319
Tax Year 2021
Lot Dimensions 252.43 X 199.77 X 184.16 X 73.61
Property Description
HOME HAS MULTIPLE OFFERS! THANK YOU! This beautiful Custom Estate Home sits peacefully on a cul-de-sac in the back of the magical family neighborhood known as Prairie Trails. Here is where the kids can walk/ride bikes to each other's homes. Everyone is neighborly, and there is a true sense of Community! This home is magnificent from top to bottom! Built in 2005, this stunning all brick home boasts a breathtaking two-story foyer, 10 ft ceilings, and a fabulous open floor plan. The perfect Great room is open to the stunning gourmet kitchen with custom cabinets, Top end appliances, a full walk-in pantry, and butler's pantry with wine refrigerator. There is a first-floor office with a beautiful private view that could easily be converted to a bedroom- right next to the full bath! There are 2 laundry rooms- one on the 2nd floor! The Master bedroom and bath are luxurious and featuring spa like bath and double shower! Tray ceilings, and large -in closets can be found in almost every bedroom. There are 6 bedrooms on the second floor, and one in the fully finished English basement with a full bath and 2nd fireplace! Enjoy movies or sports games at home in your own private movie theater! This home is perfect for entertaining! New front porch, New driveway, and the ultimate care taken in this home make it a wonderful landing spot for you! Move in and enjoy your Summer! When school starts you will enjoy a fabulous trifecta of Award- Winning Schools! Country Meadows Elementary, and Woodlawn Middle School are minutes away! Adlai Stevenson High school rounds tops out the top 3! This home is minutes to the quaint Village of downtown Long Grove- shopping, restaurants and more! Love where you live! You deserve it!
Location
State IL
County Lake
Area Hawthorn Woods / Lake Zurich / Kildeer / Long Grove
Rooms
Basement Full, English
Interior
Interior Features Vaulted/Cathedral Ceilings, Bar-Wet, Hardwood Floors, First Floor Bedroom, In-Law Arrangement, First Floor Laundry, Second Floor Laundry, First Floor Full Bath, Built-in Features, Walk-In Closet(s), Bookcases, Ceiling - 10 Foot, Open Floorplan, Some Carpeting, Special Millwork, Some Window Treatmnt, Some Wood Floors, Drapes/Blinds, Granite Counters, Separate Dining Room
Heating Natural Gas
Cooling Central Air
Fireplaces Number 2
Fireplaces Type Wood Burning, Gas Log, Gas Starter
Fireplace Y
Appliance Double Oven, Range, Microwave, Dishwasher, High End Refrigerator, Washer, Dryer, Disposal, Wine Refrigerator, Cooktop, Built-In Oven, Range Hood, Water Softener Owned, Front Controls on Range/Cooktop, Gas Cooktop, Wall Oven
Laundry Gas Dryer Hookup, In Unit, Multiple Locations, Sink
Exterior
Exterior Feature Balcony, Deck, Storms/Screens, Outdoor Grill
Parking Features Attached
Garage Spaces 3.0
Community Features Park, Street Paved, Other
Roof Type Shake
Building
Lot Description Landscaped, Mature Trees
Sewer Public Sewer
Water Community Well
New Construction false
Schools
Elementary Schools Country Meadows Elementary Schoo
Middle Schools Woodlawn Middle School
High Schools Adlai E Stevenson High School
School District 96 , 96, 125
Others
HOA Fee Include Water, Insurance, Security, Snow Removal, Other
Ownership Fee Simple
Special Listing Condition List Broker Must Accompany
Read Less
Want to know what your home might be worth? Contact us for a FREE valuation!

Our team is ready to help you sell your home for the highest possible price ASAP

© 2025 Listings courtesy of MRED as distributed by MLS GRID. All Rights Reserved.
Bought with Jane Lee • RE/MAX Top Performers





