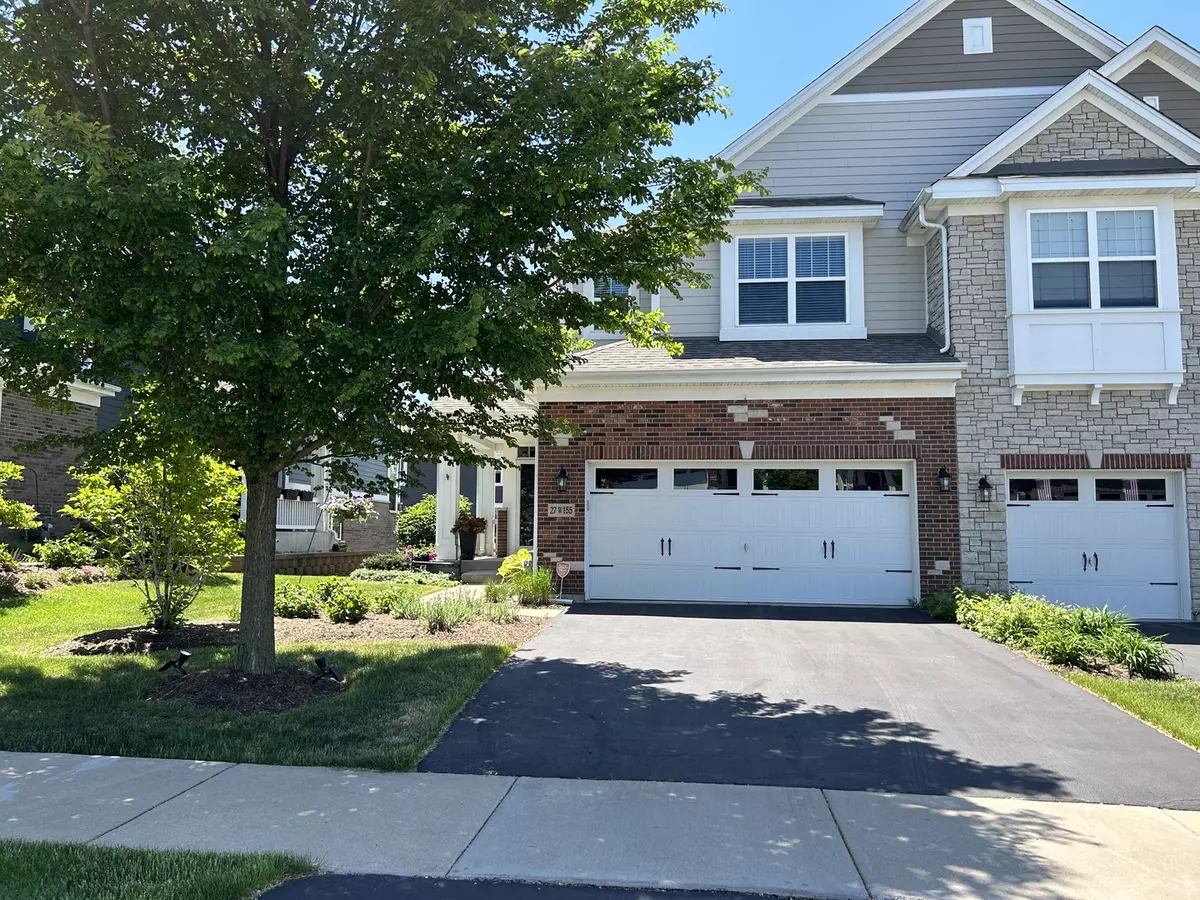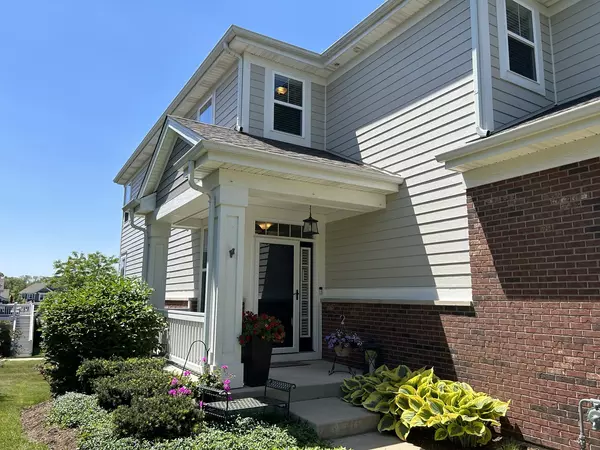$545,000
$550,000
0.9%For more information regarding the value of a property, please contact us for a free consultation.
27W155 Breme DR E Warrenville, IL 60555
2 Beds
3.5 Baths
2,219 SqFt
Key Details
Sold Price $545,000
Property Type Townhouse
Sub Type Townhouse-2 Story
Listing Status Sold
Purchase Type For Sale
Square Footage 2,219 sqft
Price per Sqft $245
Subdivision Herrick Woods
MLS Listing ID 11786152
Sold Date 07/28/23
Bedrooms 2
Full Baths 3
Half Baths 1
HOA Fees $278/mo
Year Built 2015
Annual Tax Amount $12,354
Tax Year 2022
Lot Dimensions 34.8X102.6
Property Description
Highly desirable Herrick Woods townhome. This gorgeous end-unit welcomes you in with hardwood floors throughout the main level. The open-concept floorplan offers plenty of room for entertaining. The kitchen is adorned with white cabinets, SS appliances (including a double oven) a walk-in pantry and a large island that opens to the dining and living room areas. The living room features a gas-log fireplace that turns on with the flip of a switch. Just off the dining room there is a deck that overlooks a courtyard with green space. The main floor is rounded out with a powder room and a custom mudroom with built-in storage that leads to the 2 car attached garage with epoxy floors and fabulous cabinet and storage systems, which stay with the home. Upstairs there is a beautiful loft currently being used as an office, with hardwood floors, custom bookcases and a built-in dry bar area, this area could easily be converted to a 3rd bedroom if needed. The primary bedroom features hardwood floors and a ceiling fan. The primary bath has granite counters, dual sinks, a HUGE shower with 3 shower heads and a linen closet. Just off the primary bath is a spacious walk-in closet with custom organizers, that opens to the 2nd floor laundry room. The second bedroom has a ceiling fan, a walk-in closet, also with custom organizers, and an en-suite bathroom. The en-suite features a tub shower combo, quartz countertops and a linen closet. The walk-out basement has been completely finished and offers a 3rd full bathroom and additional family room space which leads out to an outdoor patio. Enjoy the proximity to D200 schools, Herrick Lake Forest Preserve, Arrowhead Golf Course, great shopping and dining, and easy highway access. Showings may be allowed while the home is in the PLN, contact Brooke for more details.
Location
State IL
County Du Page
Area Warrenville
Rooms
Basement Walkout
Interior
Interior Features Hardwood Floors, Second Floor Laundry, Built-in Features, Walk-In Closet(s), Bookcases, Dining Combo, Pantry
Heating Natural Gas
Cooling Central Air
Fireplaces Number 1
Fireplaces Type Gas Log, Heatilator
Fireplace Y
Appliance Double Oven, Microwave, Dishwasher, Refrigerator, Washer, Dryer, Disposal, Stainless Steel Appliance(s), Cooktop, Water Purifier Owned, Water Softener Owned, Gas Cooktop, Wall Oven
Laundry In Unit, Sink
Exterior
Exterior Feature Balcony, Patio
Parking Features Attached
Garage Spaces 2.0
Amenities Available None
Building
Story 2
Sewer Public Sewer
Water Public
New Construction false
Schools
Elementary Schools Bower Elementary School
Middle Schools Hubble Middle School
High Schools Wheaton Warrenville South H S
School District 200 , 200, 200
Others
HOA Fee Include Insurance, Exterior Maintenance, Lawn Care, Snow Removal
Ownership Fee Simple w/ HO Assn.
Special Listing Condition None
Pets Allowed Cats OK, Dogs OK
Read Less
Want to know what your home might be worth? Contact us for a FREE valuation!

Our team is ready to help you sell your home for the highest possible price ASAP

© 2025 Listings courtesy of MRED as distributed by MLS GRID. All Rights Reserved.
Bought with Kim Dalaskey • @properties Christie's International Real Estate



