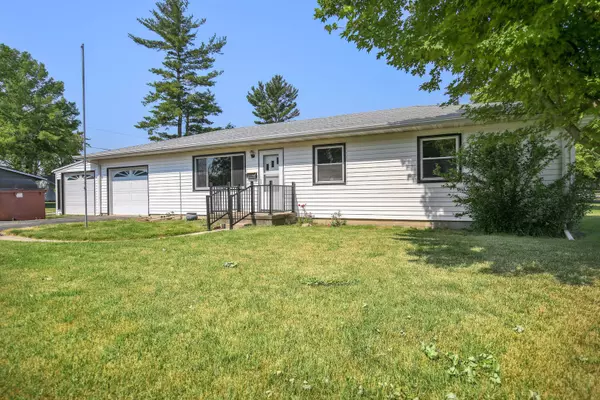$110,000
$109,900
0.1%For more information regarding the value of a property, please contact us for a free consultation.
310 N Mildred ST Homer, IL 61849
3 Beds
1.5 Baths
1,167 SqFt
Key Details
Sold Price $110,000
Property Type Single Family Home
Sub Type Detached Single
Listing Status Sold
Purchase Type For Sale
Square Footage 1,167 sqft
Price per Sqft $94
MLS Listing ID 11806109
Sold Date 07/28/23
Style Ranch
Bedrooms 3
Full Baths 1
Half Baths 1
Year Built 1962
Annual Tax Amount $649
Tax Year 2022
Lot Size 0.260 Acres
Lot Dimensions 140.25X80
Property Description
Experience the charm of small-town living with open arms! Discover this delightful three-bedroom, one-and-a-half-bath home situated on a generous quarter-acre lot, eagerly awaiting its new owner. Step inside and instantly admire the recently installed vinyl flooring, beautifully complemented by freshly painted walls throughout. Basking in natural light, the living room boasts a generously sized picture window, creating an inviting and airy ambiance. The kitchen offers abundant space, perfect for accommodating a dining area. Rest peacefully in any of the three bedrooms, each adorned with hardwood floors and providing ample closet space. As you make your way to the garage, you'll find a conveniently placed laundry room and additional room designed for all your storage needs or serve as an ideal craft room or hobby area. Don't miss this opportunity to see what this home has to offer.
Location
State IL
County Champaign
Area Broadlands / Homer / Indianola / Longview / Ogden / Royal / Sidney / St. Joseph
Rooms
Basement None
Interior
Interior Features First Floor Bedroom, First Floor Full Bath
Heating Forced Air
Cooling Central Air
Fireplace N
Appliance Range, Refrigerator, Dryer
Laundry In Garage
Exterior
Parking Features Attached
Garage Spaces 2.0
Roof Type Asphalt
Building
Lot Description Corner Lot
Sewer Public Sewer
Water Public
New Construction false
Schools
Elementary Schools Heritage Elementary School
Middle Schools Heritage Junior High School
High Schools Heritage High School
School District 8 , 8, 8
Others
HOA Fee Include None
Ownership Fee Simple
Special Listing Condition None
Read Less
Want to know what your home might be worth? Contact us for a FREE valuation!

Our team is ready to help you sell your home for the highest possible price ASAP

© 2025 Listings courtesy of MRED as distributed by MLS GRID. All Rights Reserved.
Bought with Eddie Mullins • RE/MAX REALTY ASSOCIATES-CHA





