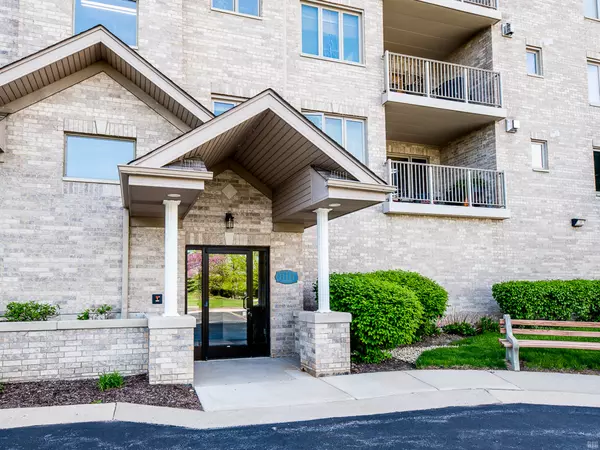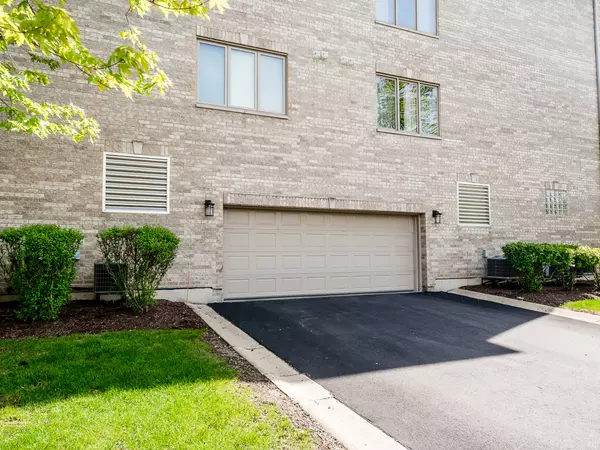$290,000
$302,500
4.1%For more information regarding the value of a property, please contact us for a free consultation.
11131 Waters Edge DR #4D Orland Park, IL 60467
2 Beds
2 Baths
1,860 SqFt
Key Details
Sold Price $290,000
Property Type Condo
Sub Type Condo
Listing Status Sold
Purchase Type For Sale
Square Footage 1,860 sqft
Price per Sqft $155
Subdivision Fountain Hills
MLS Listing ID 11781105
Sold Date 07/31/23
Bedrooms 2
Full Baths 2
HOA Fees $349/mo
Rental Info No
Year Built 2006
Annual Tax Amount $6,526
Tax Year 2021
Lot Dimensions COMMON
Property Description
OPPORTUNITY KNOCKS FOR THIS SHARP "PENTHOUSE" CONDO (4TH FLOOR) WITH AMAZING VIEWS AND GREAT SUNSETS! THE BUILDING HAS 16-CONDO UNITS WITH AN ELEVATOR, UNDERGROUND PARKING WITH HEAT, PRIVATE STORAGE AREA PLUS EXTRA OUTSIDE PARKING FOR GUESTS. SPACIOUS ROOMS THROUGHOUT THIS BEAUTIFUL TOP FLOOR CONDO WITH 2-BEDROOMS, 2-FULL BATHROOMS, DINING ROOM, LAUNDRY ROOM WITH FULL WASHER & DRYER PLUS SINK. ENJOY THE LARGE KITCHEN WITH AN ABUNDANCE OF COUNTER SPACE, CABINETS AND PLENTY OF WINDOWS FOR NATURAL LIGHT & GREAT VIEWS. THE KITCHEN IS SHARP WITH GRANITE COUNTERTOPS, MAPLE CABINETS & STAINLESS STEEL APPLIANCES. THE ROOF WAS REPLACED IN 2021 INCLUDING GUTTERS & DOWNSPOUTS, AND NEW KITCHEN APPLIANCES IN OCTOBER-2020. THE SCENERY IS BEAUTIFUL AND THE BALCONY OVERLOOKS THE POND. GREAT LOCATION WITH EASY ACCESS TO THE METRA TRAIN, INTERSTATE (I-80), ROUTE 6, BIKE PATH PLUS RESTAUANTS & SHOPPING. A PERFECT CHOICE!
Location
State IL
County Cook
Area Orland Park
Rooms
Basement None
Interior
Interior Features Vaulted/Cathedral Ceilings, Elevator, Laundry Hook-Up in Unit, Storage, Walk-In Closet(s), Ceiling - 9 Foot, Ceilings - 9 Foot, Separate Dining Room
Heating Natural Gas, Forced Air
Cooling Central Air
Fireplaces Number 1
Fireplaces Type Gas Log
Fireplace Y
Appliance Range, Microwave, Dishwasher, Refrigerator, Washer, Dryer, Stainless Steel Appliance(s)
Laundry Gas Dryer Hookup, In Unit
Exterior
Exterior Feature Balcony, End Unit
Garage Attached
Garage Spaces 1.0
Amenities Available Elevator(s)
Waterfront false
Roof Type Asphalt
Building
Story 4
Sewer Public Sewer, Sewer-Storm
Water Lake Michigan
New Construction false
Schools
High Schools Carl Sandburg High School
School District 135 , 135, 230
Others
HOA Fee Include Parking, Insurance, Exterior Maintenance, Lawn Care, Scavenger, Snow Removal
Ownership Condo
Special Listing Condition None
Pets Description Cats OK, Dogs OK, Size Limit
Read Less
Want to know what your home might be worth? Contact us for a FREE valuation!

Our team is ready to help you sell your home for the highest possible price ASAP

© 2024 Listings courtesy of MRED as distributed by MLS GRID. All Rights Reserved.
Bought with Richard Slovy • Weichert, REALTORS - First Chicago






