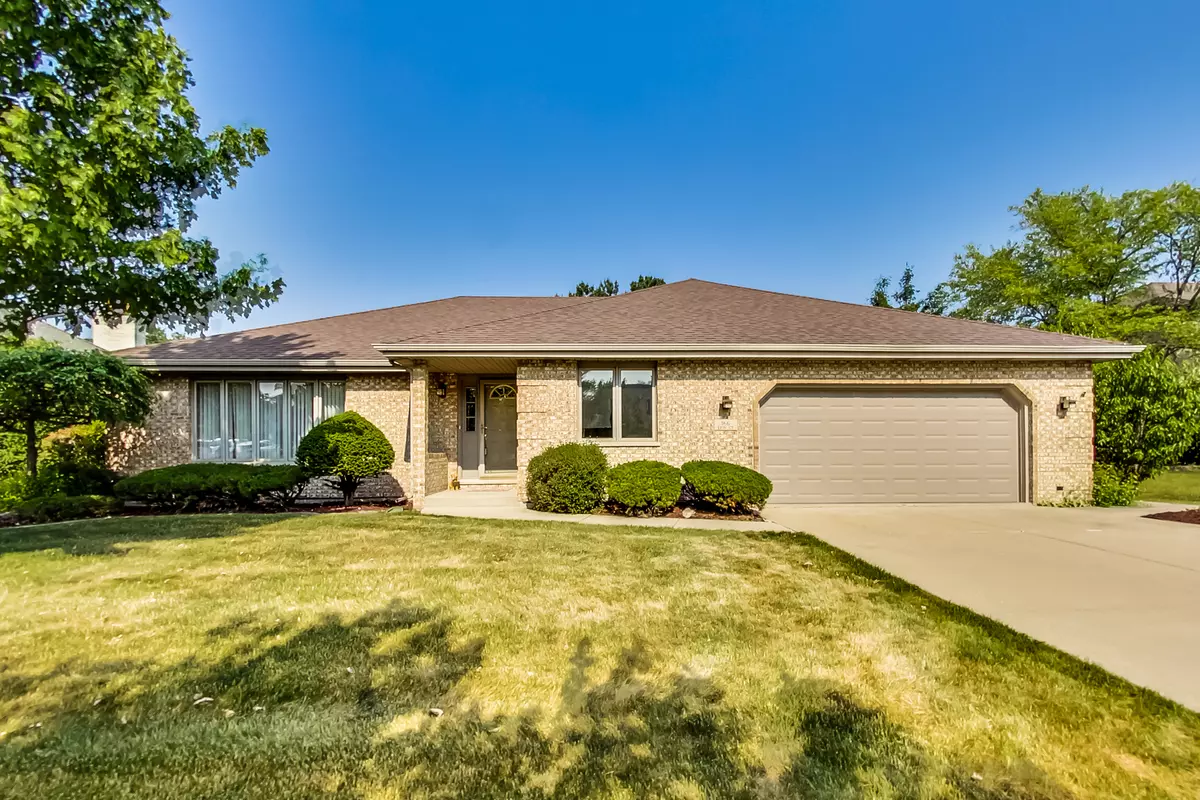$485,000
$525,000
7.6%For more information regarding the value of a property, please contact us for a free consultation.
166 Erin CT Lemont, IL 60439
4 Beds
2.5 Baths
2,682 SqFt
Key Details
Sold Price $485,000
Property Type Single Family Home
Sub Type Detached Single
Listing Status Sold
Purchase Type For Sale
Square Footage 2,682 sqft
Price per Sqft $180
MLS Listing ID 11805106
Sold Date 08/01/23
Bedrooms 4
Full Baths 2
Half Baths 1
Year Built 1996
Annual Tax Amount $7,773
Tax Year 2021
Lot Dimensions 87.9X123.1
Property Description
Welcome to this 3 Step Ranch nestled in a meticulously manicured neighborhood, where pride of ownership is evident in every corner. This home offers a perfect blend of comfort, elegance, and functionality, making it an ideal haven for families seeking an exceptional living experience. As you enter the foyer there is a large coat closet for your guests belongings and a powder room. On the right of the hall there is an office space for privacy for at home workers or this could be easily used as a 4th bedroom since it has a closet. The living room boasts a large picture window overlooking out into the front yard. The spacious and inviting family room has high ceilings and a separate bar area for parties and guests. The centerpiece of this room is a charming fireplace, perfect for cozy gatherings or enjoying a book on a chilly evening.There is a separate dining room, providing an elegant setting for formal dinners and special occasions. The open kitchen is a chef's dream, boasting ample counter space and an open feel and convenient layout that allows for seamless meal preparation and entertaining. For more casual dining, there is a separate eating area. The layout of this 3 Step Ranch offers a desirable separation between public and private spaces. Beyond the entertaining areas, you'll find comfortable bedrooms and bathrooms, providing privacy and tranquility for every family member. The primary ensuite has a newly redone primary bath that is filled with sunlight . The large shower space is a great feature. The basement is finished with plenty of storage space for all your extras. Outside, the beauty of the manicured neighborhood extends to your own backyard oasis. Immerse yourself in the peaceful surroundings, whether you're hosting a barbecue on the patio, playing catch on the lush lawn, or simply unwinding in the refreshing breeze. With its blend of functionality, style, and a prime location in a manicured neighborhood, this 3 Step Ranch offers the perfect backdrop for creating lasting memories and embracing a delightful lifestyle. Don't miss the opportunity to make this exceptional property your new home with great schools and in desirable Timberline subdivision.
Location
State IL
County Cook
Area Lemont
Rooms
Basement Full
Interior
Interior Features Vaulted/Cathedral Ceilings, Skylight(s), Bar-Wet, Hardwood Floors, First Floor Bedroom, First Floor Laundry, Walk-In Closet(s), Granite Counters, Separate Dining Room, Pantry
Heating Natural Gas, Electric
Cooling Central Air
Fireplace N
Appliance Range, Microwave, Dishwasher
Exterior
Parking Features Attached
Garage Spaces 2.0
Building
Sewer Public Sewer
Water Public
New Construction false
Schools
High Schools Lemont Twp High School
School District 113A , 113A, 210
Others
HOA Fee Include None
Ownership Fee Simple
Special Listing Condition None
Read Less
Want to know what your home might be worth? Contact us for a FREE valuation!

Our team is ready to help you sell your home for the highest possible price ASAP

© 2025 Listings courtesy of MRED as distributed by MLS GRID. All Rights Reserved.
Bought with Mireille Sabatini • PALEOS PROPERTIES, LLC





