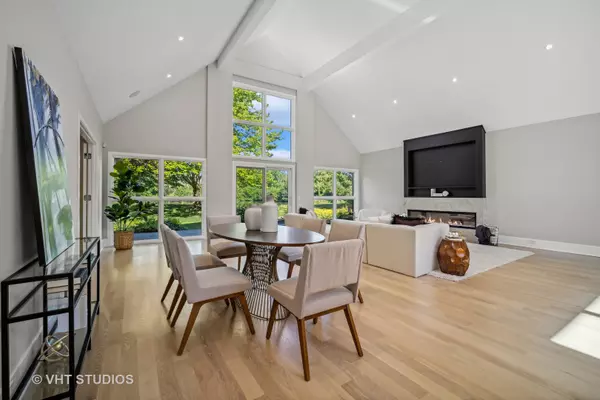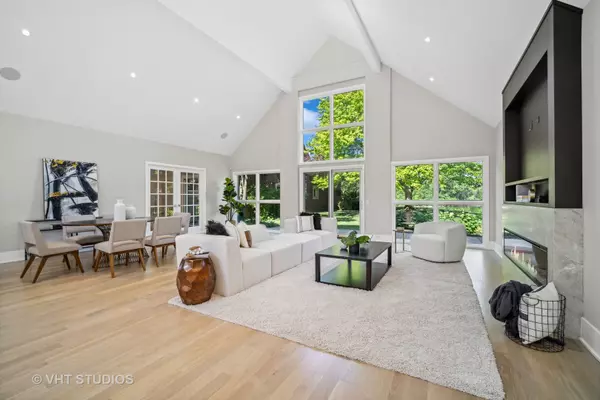$1,350,000
$1,400,000
3.6%For more information regarding the value of a property, please contact us for a free consultation.
670 Crofton AVE S Highland Park, IL 60035
2 Beds
3 Baths
2,665 SqFt
Key Details
Sold Price $1,350,000
Property Type Single Family Home
Sub Type Detached Single
Listing Status Sold
Purchase Type For Sale
Square Footage 2,665 sqft
Price per Sqft $506
MLS Listing ID 11815043
Sold Date 08/02/23
Style Ranch
Bedrooms 2
Full Baths 3
HOA Fees $750/mo
Year Built 1980
Annual Tax Amount $20,639
Tax Year 2021
Lot Dimensions 66X76
Property Description
Absolutely stunning new renovation in Highland Park by J & B Design North Shore. This time it's the opportunity to own a single family maintenance-free home in the prestigious Edgewood Development, just down the street from Northmoor Country Club. We converted the largest model into a 2 bedroom/office-den/3 bath with breathtaking lake views. The exterior improvements include a new roof, Pella Lifestyle Windows, Uni-Lock paver patios, Haas Garage Door. The sun-filled interior is designed as an open concept, featuring a chef's kitchen with Sub-Zero and Wolf SS appliances, custom cabinetry, oversized 3" waterfall island, quartz countertops, Dimplex linear fireplace, 4" premium grade white oak solid wood floors, home network wiring for sound/fire/safety/internet and so much more. The great room features a dramatic vaulted ceiling with wall-to-wall windows, overlooking the beautiful lake and well-manicured landscaping. The oversized kitchen and island includes seating and separate beverage and wine refrigerators for endless entertaining. The primary suite includes a fully custom ensuite bathroom with a double vanity and cosmetic area, heated floors, freestanding tub, oversized curbless shower and walk-in closet. The guest bedroom features an ensuite bathroom. The 3rd bedroom has been converted into an office/den with 6' glass paneled french doors adjoining the great room. Open the great room sliding door and step out to the newly finished Uni-Lock paver patio. There is an additional patio off the kitchen for grilling and enjoying a morning cup of coffee. Large laundry room includes a new side by side LG washer/dryer, custom built linen cabinet and closet for vacuum and supplies. The oversized 2 car garage has wall-to-wall closets for ample storage. Contact Bob or Jenny today to schedule your personal appointment.
Location
State IL
County Lake
Area Highland Park
Rooms
Basement None
Interior
Interior Features Vaulted/Cathedral Ceilings, Skylight(s), Hardwood Floors, First Floor Bedroom, First Floor Laundry, First Floor Full Bath, Walk-In Closet(s), Open Floorplan
Heating Natural Gas
Cooling Central Air
Fireplaces Number 1
Fireplaces Type Electric, Heatilator
Equipment Humidifier, TV-Cable, Security System, CO Detectors, Water Heater-Gas
Fireplace Y
Appliance Double Oven, Microwave, Dishwasher, High End Refrigerator, Washer, Dryer, Disposal, Stainless Steel Appliance(s), Wine Refrigerator, Cooktop, Range Hood, Gas Cooktop
Laundry In Unit, Laundry Closet
Exterior
Exterior Feature Patio, Brick Paver Patio
Parking Features Attached
Garage Spaces 2.0
Roof Type Asphalt
Building
Lot Description Pond(s), Water View
Sewer Public Sewer
Water Lake Michigan
New Construction false
Schools
Elementary Schools Ravinia Elementary School
Middle Schools Edgewood Middle School
High Schools Highland Park High School
School District 112 , 112, 112
Others
HOA Fee Include Insurance, Exterior Maintenance, Lawn Care, Snow Removal
Ownership Fee Simple w/ HO Assn.
Special Listing Condition List Broker Must Accompany
Read Less
Want to know what your home might be worth? Contact us for a FREE valuation!

Our team is ready to help you sell your home for the highest possible price ASAP

© 2025 Listings courtesy of MRED as distributed by MLS GRID. All Rights Reserved.
Bought with Robert Zacharias • @properties Christie's International Real Estate





