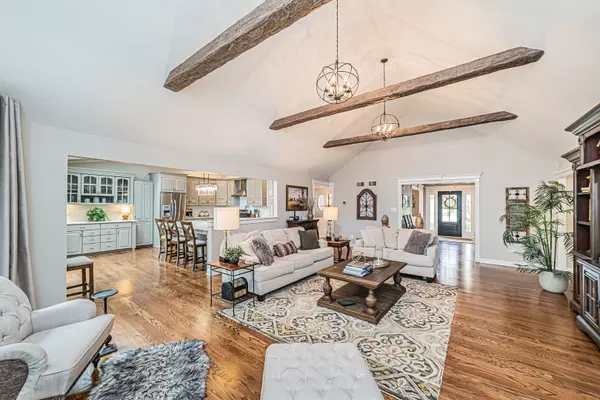$725,000
$699,900
3.6%For more information regarding the value of a property, please contact us for a free consultation.
10728 Buck DR Orland Park, IL 60467
4 Beds
3.5 Baths
2,794 SqFt
Key Details
Sold Price $725,000
Property Type Single Family Home
Sub Type Detached Single
Listing Status Sold
Purchase Type For Sale
Square Footage 2,794 sqft
Price per Sqft $259
Subdivision Deer Point Estates
MLS Listing ID 11819803
Sold Date 08/02/23
Style Ranch
Bedrooms 4
Full Baths 3
Half Baths 1
Year Built 1996
Annual Tax Amount $10,167
Tax Year 2021
Lot Size 10,118 Sqft
Lot Dimensions 90X125X91X120
Property Description
Beautifully remodeled no step ranch home located in quiet neighborhood of Orland Park! Spacious family room with vaulted ceiling accented with faux distressed wood beams and Spanish inspired fireplace which opens up to gorgeous kitchen, quartz counters, stainless steel appliances, pull out drawers and plenty of cabinet storage. French doors lead out from the kitchen to a beautiful backyard. Paver patio with cedar pergola surrounded by mature trees provide a canopy of serenity as you enjoy your morning coffee. Master bedroom has his and her walk-in closets, large ensuite with soaker tub and large shower. This ranch has a full basement which includes a 4th bedroom and bath and huge storage area. This beautiful home is a must see!
Location
State IL
County Cook
Area Orland Park
Rooms
Basement Full
Interior
Interior Features Vaulted/Cathedral Ceilings, Skylight(s), Bar-Wet, Hardwood Floors, First Floor Bedroom, First Floor Laundry, First Floor Full Bath
Heating Natural Gas
Cooling Central Air
Fireplaces Number 1
Fireplaces Type Wood Burning, Gas Log, Gas Starter, Includes Accessories
Equipment Humidifier, TV-Cable, CO Detectors, Ceiling Fan(s), Fan-Whole House, Sump Pump
Fireplace Y
Appliance Range, Microwave, Dishwasher, Refrigerator, Bar Fridge, Washer, Dryer
Exterior
Exterior Feature Porch, Brick Paver Patio
Parking Features Attached
Garage Spaces 3.0
Community Features Park, Sidewalks, Street Paved
Roof Type Asphalt
Building
Lot Description Fenced Yard, Landscaped
Sewer Public Sewer
Water Lake Michigan
New Construction false
Schools
Elementary Schools Meadow Ridge School
Middle Schools Century Junior High School
High Schools Carl Sandburg High School
School District 135 , 135, 230
Others
HOA Fee Include None
Ownership Fee Simple
Special Listing Condition None
Read Less
Want to know what your home might be worth? Contact us for a FREE valuation!

Our team is ready to help you sell your home for the highest possible price ASAP

© 2025 Listings courtesy of MRED as distributed by MLS GRID. All Rights Reserved.
Bought with Valerie Mineiko • @properties Christie's International Real Estate





