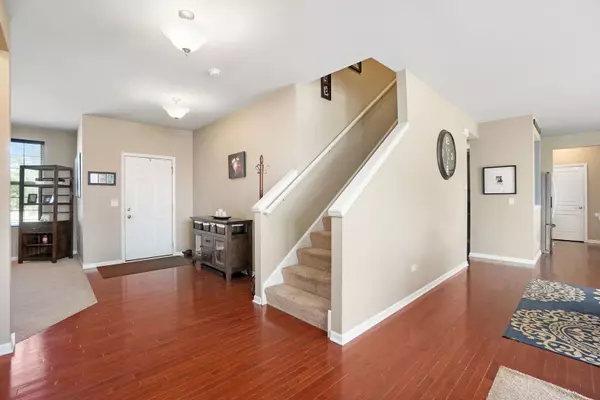$400,000
$399,900
For more information regarding the value of a property, please contact us for a free consultation.
1452 Ruby DR Yorkville, IL 60560
5 Beds
2.5 Baths
2,636 SqFt
Key Details
Sold Price $400,000
Property Type Single Family Home
Sub Type Detached Single
Listing Status Sold
Purchase Type For Sale
Square Footage 2,636 sqft
Price per Sqft $151
Subdivision Autumn Creek
MLS Listing ID 11850118
Sold Date 08/04/23
Style Traditional
Bedrooms 5
Full Baths 2
Half Baths 1
HOA Fees $37/ann
Year Built 2015
Annual Tax Amount $10,904
Tax Year 2022
Lot Size 0.320 Acres
Lot Dimensions 82X155
Property Description
THIS IS YOUR OPPORTUNITY TO CALL THIS GORGEOUS HOME YOURS!!!! This stunning 5 bedroom, 2 story, home sits on a quarter acre of land nestled in the very sought after neighborhood of Autumn Creek. The 2.5 car tandem garage could easily be converted to a 3 car garage if desired. You will find endless amounts of space in this beautiful home! The kitchen opens to the generously sized family room, giving you the open space concept everyone is seeking! Adjacent to the eating area is a quant study area, ideal for the kids to do homework/crafts or convenient if you're working from home. The spacious bedrooms with upgraded light fixtures, have walk in closets. In fact there are two master suite bedrooms to pick from on the upper level! The full unfinished basement (with a passive radon mitigation system) is ready for your final touches! The roof was recently done and upgraded with 50 year shingles. The major mechanicals are in pristine condition. The massive fenced in backyard has so much potential to personalize however you see fit! This family friendly subdivision is located minutes from the elementary school and near to the downtown area filled with restaurants and shopping. Be ready to fall in love!
Location
State IL
County Kendall
Area Yorkville / Bristol
Rooms
Basement Full
Interior
Interior Features Hardwood Floors, First Floor Laundry, Walk-In Closet(s), Ceilings - 9 Foot
Heating Natural Gas, Forced Air
Cooling Central Air
Equipment CO Detectors
Fireplace N
Appliance Range, Microwave, Dishwasher, Disposal
Exterior
Parking Features Attached
Garage Spaces 2.5
Community Features Park, Curbs, Sidewalks, Street Lights, Street Paved
Roof Type Asphalt
Building
Sewer Public Sewer
Water Public
New Construction false
Schools
Elementary Schools Autumn Creek Elementary School
Middle Schools Yorkville Middle School
High Schools Yorkville High School
School District 115 , 115, 115
Others
HOA Fee Include Insurance
Ownership Fee Simple w/ HO Assn.
Special Listing Condition Home Warranty
Read Less
Want to know what your home might be worth? Contact us for a FREE valuation!

Our team is ready to help you sell your home for the highest possible price ASAP

© 2025 Listings courtesy of MRED as distributed by MLS GRID. All Rights Reserved.
Bought with Laurie Foley • HomeSmart Realty Group





