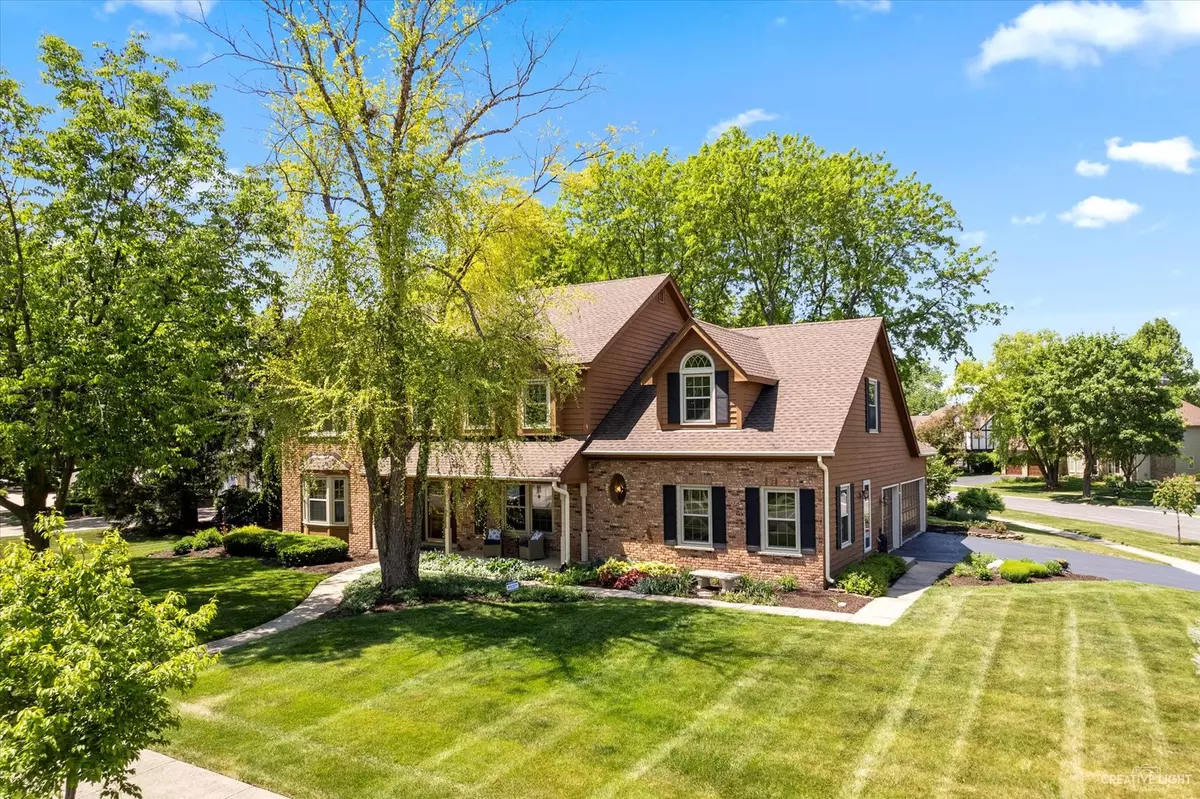$875,000
$874,900
For more information regarding the value of a property, please contact us for a free consultation.
1796 Schillerstrom CT Wheaton, IL 60189
5 Beds
4 Baths
3,762 SqFt
Key Details
Sold Price $875,000
Property Type Single Family Home
Sub Type Detached Single
Listing Status Sold
Purchase Type For Sale
Square Footage 3,762 sqft
Price per Sqft $232
Subdivision Danada East
MLS Listing ID 11793207
Sold Date 08/04/23
Style Traditional
Bedrooms 5
Full Baths 4
Year Built 1989
Annual Tax Amount $15,570
Tax Year 2021
Lot Size 0.380 Acres
Lot Dimensions 79X92X92X125X130
Property Description
Stunning executive home on estate sized lot in popular Danada East on a quiet cul-de-sac. Over 4880 sq ft of gorgeous living space. This home features 9 ft ceilings, beautiful hardwood floors, custom trim work and exquisite details throughout. Large windows flood every room with natural light and the floorplan offers a great layout for entertaining. A big front porch and dramatic 2 story foyer welcomes all. The oversized living room with bay window is perfect for more formal get-togethers while the large family room has a custom stone fireplace as a focal point and will certainly hold all your guests. French doors lead to the beautiful, vaulted sunroom featuring walls of windows and walkout to stone patio. The gourmet kitchen is spacious and features 42" cabinets, granite counters, stainless appliances, a deep pantry and large prep island with seating. The dinette has a wine fridge and bay window/door to the beautiful backyard. The formal dining room is perfect for year-round celebrations. Down the hall is a den/5th bedroom and full bath. A full-sized laundry room with walkout completes the first floor. Upstairs features a huge master suite with dramatic coffered/tray ceiling, dual walk-in closets and a luxury bath with vaulted ceiling, spa shower and dual sinks. Down the hall are three more good-sized bedrooms, two with walk-in closets and large guest bath as well. The pro finished basement offers additional living space. It features a large rec room, game area and 2nd kitchen, as well as another full bath and storage area. Step outside and enjoy your park-like backyard featuring a custom stone paver patio. The lawn is lush with an underground sprinkler system, mature trees, and perennial flower beds. This lovely home is well cared for and well maintained inside & out. Side load 3-Car garage with extra storage. Lots of updates: gutters, gutter guards and more. You will love where you live. Danada East subdivision consists of executive homes on spacious lots close to everything you need. This is within walking distance to the community rec center and pool, parks, restaurants, shopping and more. If you enjoy entertaining friends and family - this is your place to be.
Location
State IL
County Du Page
Area Wheaton
Rooms
Basement Full
Interior
Interior Features Vaulted/Cathedral Ceilings, Skylight(s), Bar-Wet, Hardwood Floors, First Floor Laundry, First Floor Full Bath, Built-in Features, Walk-In Closet(s), Ceilings - 9 Foot
Heating Natural Gas, Forced Air
Cooling Central Air
Fireplaces Number 1
Fireplaces Type Wood Burning, Gas Starter
Equipment Humidifier, Ceiling Fan(s), Sump Pump
Fireplace Y
Appliance Double Oven, Microwave, Dishwasher, High End Refrigerator, Washer, Dryer, Disposal, Stainless Steel Appliance(s), Wine Refrigerator, Range Hood, Water Purifier
Laundry Sink
Exterior
Exterior Feature Patio, Brick Paver Patio, Storms/Screens
Parking Features Attached
Garage Spaces 3.0
Community Features Park
Roof Type Asphalt
Building
Lot Description Cul-De-Sac, Landscaped
Sewer Public Sewer, Sewer-Storm
Water Lake Michigan
New Construction false
Schools
Elementary Schools Wiesbrook Elementary School
Middle Schools Hubble Middle School
High Schools Wheaton Warrenville South H S
School District 200 , 200, 200
Others
HOA Fee Include None
Ownership Fee Simple
Special Listing Condition None
Read Less
Want to know what your home might be worth? Contact us for a FREE valuation!

Our team is ready to help you sell your home for the highest possible price ASAP

© 2025 Listings courtesy of MRED as distributed by MLS GRID. All Rights Reserved.
Bought with Holley Kedzior • Compass





