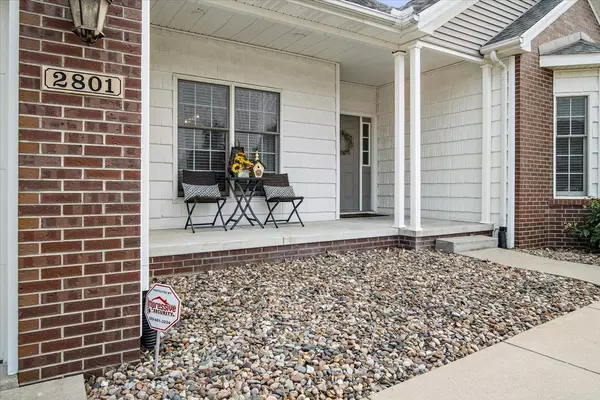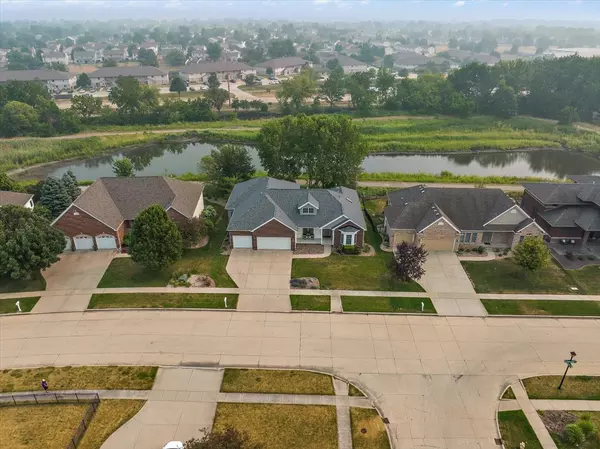$525,000
$525,000
For more information regarding the value of a property, please contact us for a free consultation.
2801 Radbourne DR Bloomington, IL 61704
4 Beds
3.5 Baths
4,882 SqFt
Key Details
Sold Price $525,000
Property Type Single Family Home
Sub Type Detached Single
Listing Status Sold
Purchase Type For Sale
Square Footage 4,882 sqft
Price per Sqft $107
Subdivision Tipton Trails
MLS Listing ID 11818706
Sold Date 08/07/23
Style Ranch
Bedrooms 4
Full Baths 3
Half Baths 1
Year Built 2004
Annual Tax Amount $12,804
Tax Year 2022
Lot Dimensions 85 X 120
Property Description
Welcome to your dream home in the highly sought-after subdivision of Tipton Trails, this exceptional walk-out ranch offers the perfect blend of luxurious living and breathtaking natural beauty. Step into the inviting family room with its soaring ceilings, creating a captivating sense of space and openness. The open layout of the kitchen is thoughtfully designed with both functionality and aesthetics in mind. The double oven is a chef's dream, the elegant quartz countertops are both visually stunning and highly durable. The eat-in feature allows for casual dining, where you can savor your morning coffee while enjoying the beautiful views through numerous windows that surround the space. The primary suite is a true retreat, featuring a stunning en-suite bathroom with a touch of luxury. Indulge in the heated flooring, creating a cozy ambiance that welcomes you after a long day. The heated towel rack on a convenient timer ensures that you'll always have a warm towel waiting for you after a rejuvenating shower with walk-in access, 2 shower heads and bench, or a relaxing soak in the tub. With two separate closet spaces, you'll have plenty of room for personal belongings. The main level offers 2 more bedrooms with jack-and-jill bathroom, convenient first floor laundry, a separate formal dining room, and a home office with french doors. Descend to the basement level and discover a world of entertainment and leisure. Whether it's movie nights with loved ones or hosting unforgettable game days, you will find TWO generously sized family room spaces, both with protector and screens that stay with the home. Additionally, the basement hosts another bedroom and full bathroom. There is also a wet bar and a built-in sauna. This versatile layout provides flexibility for various living arrangements and ensures everyone has their own haven within this remarkable residence. Outside, embrace the allure of outdoor living on your elevated deck, stamped concrete patio with space for a fire pit, retaining walls and a peaceful water feature with blue led lights. The absence of backyard neighbors grants you unmatched privacy, allowing you to fully immerse yourself in the captivating beauty of the landscape. Adding to the list of exceptional features, this home boasts a heated oversize three-car garage. You'll be delighted to find an EV (Electric Vehicle) outlet installed in the garage. The home also has an irrigation system installed. Take advantage of the nearby amenities, including parks, trails, and recreational facilities, ensuring a fulfilling and active lifestyle for you and your loved ones. Don't miss the opportunity to make this exceptional walk-out ranch your forever home. Embrace the luxurious comforts, the breathtaking surroundings, and the convenience of an idyllic location. Your dream home awaits.
Location
State IL
County Mc Lean
Area Bloomington
Rooms
Basement Full, Walkout
Interior
Interior Features Vaulted/Cathedral Ceilings, Bar-Wet, Heated Floors, First Floor Bedroom, First Floor Laundry, First Floor Full Bath, Walk-In Closet(s), Some Wood Floors, Separate Dining Room, Pantry, Workshop Area (Interior)
Heating Natural Gas, Forced Air
Cooling Central Air
Fireplaces Number 1
Fireplaces Type Gas Log, Attached Fireplace Doors/Screen
Equipment Humidifier, Central Vacuum, Ceiling Fan(s)
Fireplace Y
Appliance Double Oven, Microwave, Dishwasher, Refrigerator, Cooktop, Range Hood
Laundry Gas Dryer Hookup, Electric Dryer Hookup
Exterior
Exterior Feature Deck, Patio, Stamped Concrete Patio
Parking Features Attached
Garage Spaces 3.0
Community Features Park, Lake, Curbs, Sidewalks, Street Lights, Street Paved
Roof Type Asphalt
Building
Lot Description Landscaped, Pond(s)
Sewer Public Sewer
Water Public
New Construction false
Schools
Elementary Schools Northpoint Elementary
Middle Schools Kingsley Jr High
High Schools Normal Community High School
School District 5 , 5, 5
Others
HOA Fee Include None
Ownership Fee Simple
Special Listing Condition Corporate Relo
Read Less
Want to know what your home might be worth? Contact us for a FREE valuation!

Our team is ready to help you sell your home for the highest possible price ASAP

© 2025 Listings courtesy of MRED as distributed by MLS GRID. All Rights Reserved.
Bought with Liliana Taimoorazi • Coldwell Banker Real Estate Group





