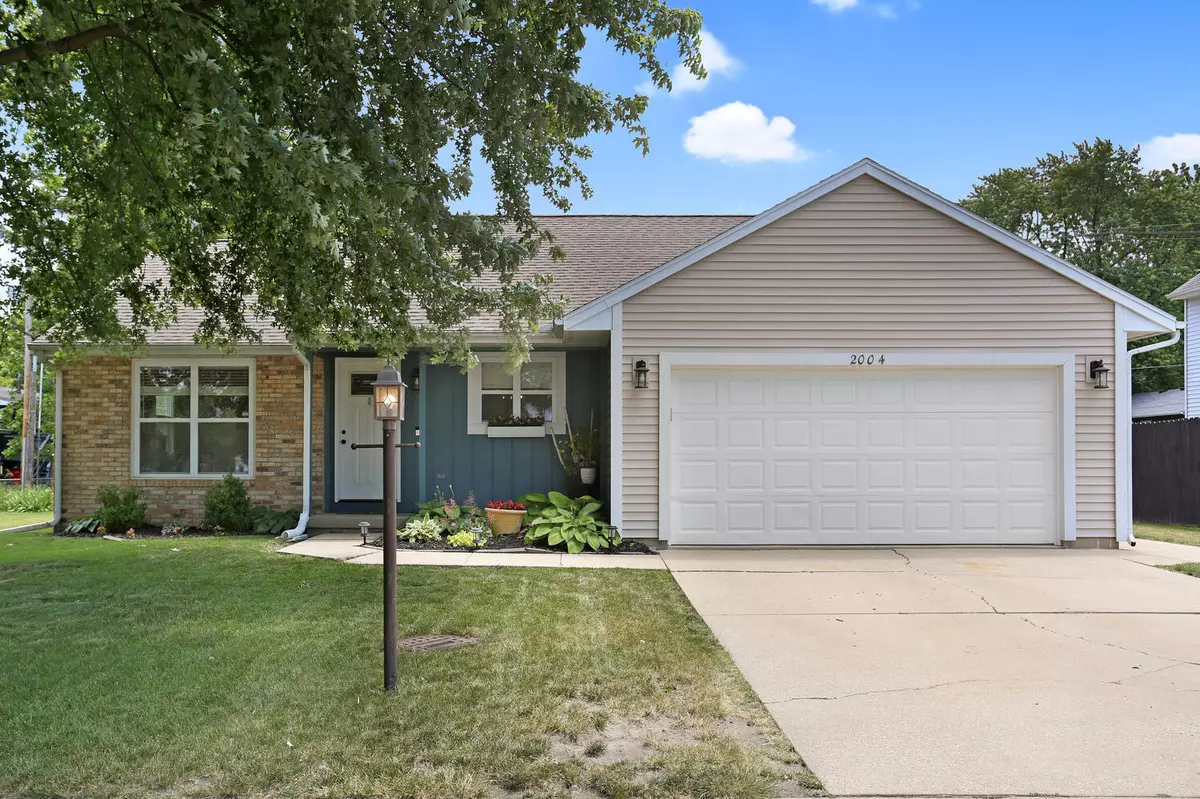$240,000
$240,000
For more information regarding the value of a property, please contact us for a free consultation.
2004 Scottsdale DR Champaign, IL 61822
3 Beds
2 Baths
1,503 SqFt
Key Details
Sold Price $240,000
Property Type Single Family Home
Sub Type Detached Single
Listing Status Sold
Purchase Type For Sale
Square Footage 1,503 sqft
Price per Sqft $159
Subdivision Robeson Meadows
MLS Listing ID 11805304
Sold Date 08/04/23
Style Ranch
Bedrooms 3
Full Baths 2
HOA Fees $16/ann
Year Built 1990
Annual Tax Amount $4,913
Tax Year 2022
Lot Size 7,840 Sqft
Lot Dimensions 80.96 X 100
Property Description
Do not miss your chance to own this updated ranch home that provides great curb appeal in the Robeson Meadows subdivision! The welcoming entrance is adorned with beautiful hardwood floors that opens to a spacious flex room that could be used as a separate dining room, second family room, office or toy room. The gorgeous kitchen features quartz countertops, subway tile backsplash, tall soft-close cabinets, breakfast bar seating, and a table area that overlooks the living room. The comfortable sunken living room offers a beautifully tiled gas log fireplace and access to the back patio. The lovely backyard is fully fenced in providing privacy for lots of outdoor enjoyment. This sweet home offers 3 bedrooms and 2 updated full baths with stunning tile and cabinetry. The master suite features a walk-in closet with its own private bath. The 2-car garage offers additional storage with quick access to schools, beautiful walking trails and 3 parks! Pre-Inspection included for buyers convenience. This home will go quick. View it today!
Location
State IL
County Champaign
Area Champaign, Savoy
Rooms
Basement None
Interior
Interior Features Hardwood Floors, First Floor Bedroom, First Floor Laundry, First Floor Full Bath, Walk-In Closet(s)
Heating Natural Gas, Forced Air
Cooling Central Air
Fireplaces Number 1
Fireplaces Type Wood Burning
Equipment Ceiling Fan(s)
Fireplace Y
Appliance Range, Microwave, Dishwasher, Disposal
Laundry In Unit
Exterior
Exterior Feature Patio, Porch
Parking Features Attached
Garage Spaces 2.0
Roof Type Asphalt
Building
Lot Description Fenced Yard
Sewer Public Sewer
Water Public
New Construction false
Schools
Elementary Schools Unit 4 Of Choice
Middle Schools Champaign/Middle Call Unit 4 351
High Schools Centennial High School
School District 4 , 4, 4
Others
HOA Fee Include Other
Ownership Fee Simple
Special Listing Condition None
Read Less
Want to know what your home might be worth? Contact us for a FREE valuation!

Our team is ready to help you sell your home for the highest possible price ASAP

© 2025 Listings courtesy of MRED as distributed by MLS GRID. All Rights Reserved.
Bought with PJ Trautman • Trautman Real Estate Agency & Appraisal LLC





