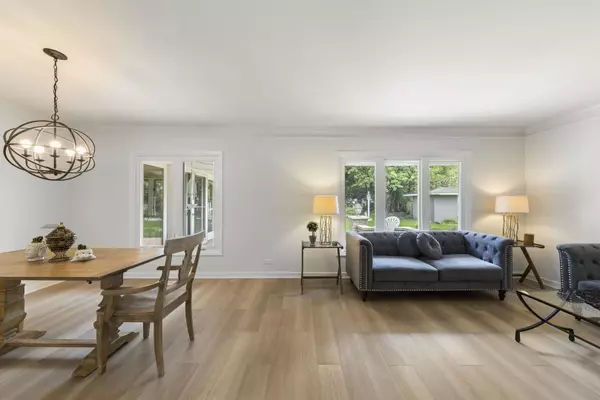$465,000
$450,000
3.3%For more information regarding the value of a property, please contact us for a free consultation.
2S471 Ashley DR Glen Ellyn, IL 60137
4 Beds
2 Baths
2,069 SqFt
Key Details
Sold Price $465,000
Property Type Single Family Home
Sub Type Detached Single
Listing Status Sold
Purchase Type For Sale
Square Footage 2,069 sqft
Price per Sqft $224
Subdivision Foxcroft
MLS Listing ID 11821217
Sold Date 08/08/23
Style Ranch
Bedrooms 4
Full Baths 2
Year Built 1969
Annual Tax Amount $7,891
Tax Year 2022
Lot Size 0.280 Acres
Lot Dimensions 90 X 135
Property Description
Enjoy easy living in a Foxcroft Ranch which features four bedrooms, 2 full bathrooms, and a beautiful sunroom! All new paint and luxury vinyl plank flooring throughout except for bedrooms feature new carpet. 2nd bathroom is next to the primary bedroom which could be enclosed into this room! Enter into a lovely foyer that offers a large coat/storage closet, and immediately you will be captivated by the large windows overlooking the brick paver patio and fenced backyard. Charming kitchen with white cabinets, pretty countertops, pantry, and open to the family room, the perfect place to watch your favorite show or movie! A special bonus sunroom will be your favorite spot to hang out in! Enjoy summer evenings bug-free, use as a game room or even a playroom! Huge storage room and attached two-car garage is very convenient, especially in the colder months. Great Neighborhood offers a social association for $20/volunteer if you choose to join with social events and neighborhood fun! Down the street check out the path to Lake Foxcroft Pond and park, which offers a playground, fishing pier, walking paths, and a canoe launch. Welcome Home to Ashley Drive!
Location
State IL
County Du Page
Area Glen Ellyn
Rooms
Basement None
Interior
Interior Features First Floor Bedroom, First Floor Laundry
Heating Natural Gas, Forced Air
Cooling Central Air
Equipment CO Detectors, Ceiling Fan(s), Water Heater-Gas
Fireplace N
Appliance Range, Dishwasher, Refrigerator, Washer, Dryer, Disposal
Laundry Gas Dryer Hookup, In Unit
Exterior
Parking Features Attached
Garage Spaces 2.0
Community Features Park, Lake, Curbs, Sidewalks, Street Paved
Roof Type Asphalt
Building
Lot Description Fenced Yard
Sewer Public Sewer
Water Lake Michigan
New Construction false
Schools
Elementary Schools Briar Glen Elementary School
Middle Schools Glen Crest Middle School
High Schools Glenbard South High School
School District 89 , 89, 87
Others
HOA Fee Include None
Ownership Fee Simple
Special Listing Condition None
Read Less
Want to know what your home might be worth? Contact us for a FREE valuation!

Our team is ready to help you sell your home for the highest possible price ASAP

© 2025 Listings courtesy of MRED as distributed by MLS GRID. All Rights Reserved.
Bought with Mary Vitale • HOMESMART Connect LLC





