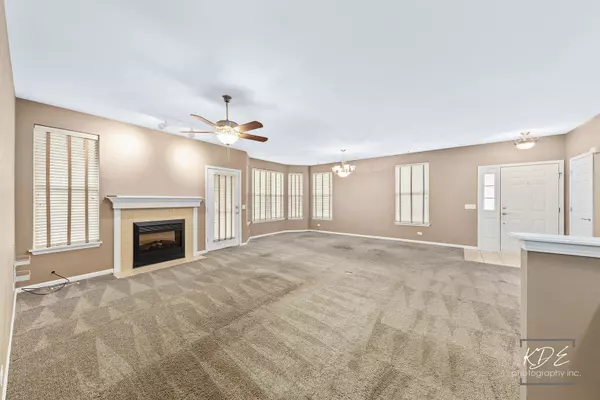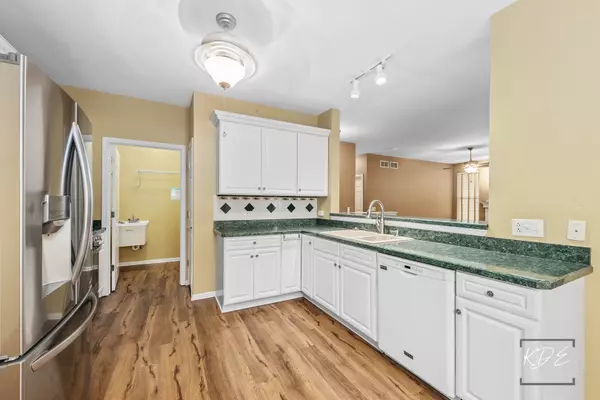$281,000
$289,900
3.1%For more information regarding the value of a property, please contact us for a free consultation.
1215 Oakleaf CT Aurora, IL 60506
3 Beds
3 Baths
1,401 SqFt
Key Details
Sold Price $281,000
Property Type Townhouse
Sub Type Townhouse-Ranch
Listing Status Sold
Purchase Type For Sale
Square Footage 1,401 sqft
Price per Sqft $200
Subdivision Westwind Oaks
MLS Listing ID 11822062
Sold Date 08/08/23
Bedrooms 3
Full Baths 3
HOA Fees $235/mo
Year Built 2003
Tax Year 2022
Lot Dimensions 25
Property Description
Schedule Today To View This Rarely Available 3 Bed 3 Bath First Floor Ranch End Unit in Desirable Westwind Oaks. Unit Features Expansive Open Concept Floorplan Fabulous For Entertaining & The Plentiful Windows Bathe Living/Dining Room Combo in Natural Light. Kitchen Boasts Upgraded COREtec Flooring throughout (Laundry & Eat-in Too!) and Offers Views of the Living Area Along With Two Tier Counter With Breakfast Bar For Versatile Eating Options. Large Master Has Walk-In Closet and Private Bath With Whirlpool Tub & Separate Shower With Low Step Entry. Full Hall Bath Has Shower Equipped With Low Step Entry & Shower Seat. Full Finished Basement Doubles Available Living Space With Lower Level Family Room, Full Bathroom & 3rd Bedroom. Private Patio in Rear is Great For Relaxing On A Warm Summer Evening. View Today Before It's GONE!
Location
State IL
County Kane
Area Aurora / Eola
Rooms
Basement Full
Interior
Interior Features First Floor Bedroom, First Floor Laundry, First Floor Full Bath, Laundry Hook-Up in Unit, Walk-In Closet(s), Open Floorplan, Some Carpeting, Dining Combo, Drapes/Blinds
Heating Natural Gas, Forced Air
Cooling Central Air
Fireplaces Number 1
Fireplaces Type Electric
Fireplace Y
Appliance Range, Microwave, Dishwasher, Refrigerator, Washer, Dryer
Laundry Gas Dryer Hookup, In Unit, Sink
Exterior
Exterior Feature End Unit
Parking Features Attached
Garage Spaces 2.0
Roof Type Asphalt
Building
Lot Description Common Grounds, Cul-De-Sac
Story 1
Sewer Public Sewer
Water Public
New Construction false
Schools
Elementary Schools Fearn Elementary School
Middle Schools Jewel Middle School
High Schools West Aurora High School
School District 129 , 129, 129
Others
HOA Fee Include Insurance, Exterior Maintenance, Lawn Care, Snow Removal
Ownership Fee Simple w/ HO Assn.
Special Listing Condition None
Pets Allowed Cats OK, Dogs OK
Read Less
Want to know what your home might be worth? Contact us for a FREE valuation!

Our team is ready to help you sell your home for the highest possible price ASAP

© 2025 Listings courtesy of MRED as distributed by MLS GRID. All Rights Reserved.
Bought with Beth Tischler • Baird & Warner





