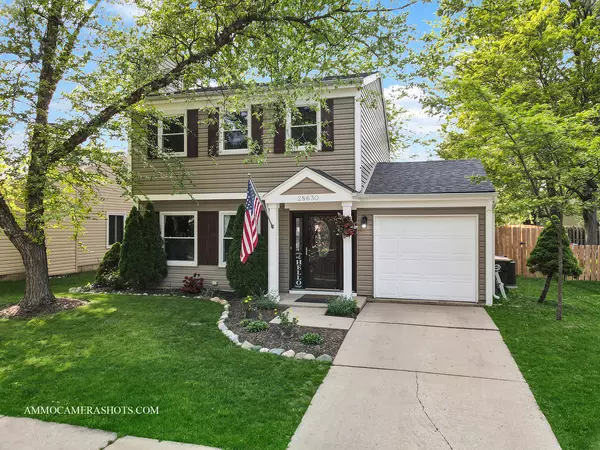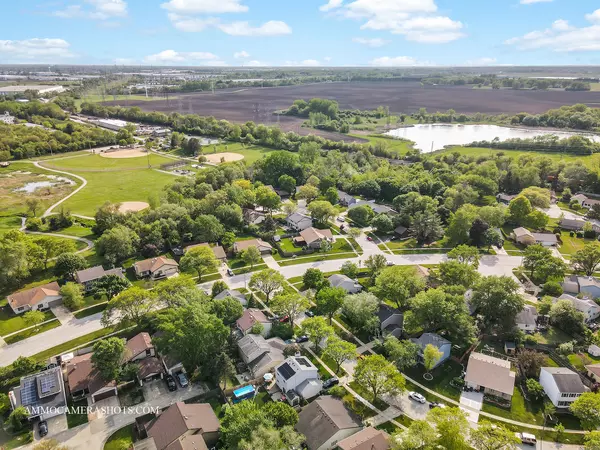$315,500
$299,900
5.2%For more information regarding the value of a property, please contact us for a free consultation.
2S630 CYNTHIA DR Warrenville, IL 60555
3 Beds
1.5 Baths
1,342 SqFt
Key Details
Sold Price $315,500
Property Type Single Family Home
Sub Type Detached Single
Listing Status Sold
Purchase Type For Sale
Square Footage 1,342 sqft
Price per Sqft $235
Subdivision Summerlakes
MLS Listing ID 11797064
Sold Date 08/08/23
Bedrooms 3
Full Baths 1
Half Baths 1
HOA Fees $45/mo
Year Built 1980
Annual Tax Amount $5,313
Tax Year 2022
Lot Size 5,000 Sqft
Lot Dimensions 50 X 100
Property Description
This adorable 3 Bedroom and 1.1 Bath Summerlakes Subdivision home is ready to welcome new homeowners to create memories for the years to come. 2S630 Cynthia Dr, Warrenville offers a perfect location with central access to the western suburbs. Access to great schools, close to I88, close to restaurants, shopping, and so much more. Nestled on a quiet and cute tree lined street, this property features easy flow living spaces with main level kitchen, dining, family room, and half bath. Kitchen offers a breakfast bar, stainless steal fridge and dishwasher, and open concept to dining. Attached garage. Private backyard with plenty of space for entertaining. Updated laminate flooring on the second level with freshly stained doors. Elementary School, Parks, Fields all within walking distance. This charming dual level home offers incredible value and could be yours!
Location
State IL
County Du Page
Area Warrenville
Rooms
Basement None
Interior
Interior Features First Floor Laundry, Walk-In Closet(s), Dining Combo
Heating Natural Gas, Forced Air
Cooling Central Air
Fireplaces Number 1
Fireplaces Type Wood Burning
Equipment Humidifier, Water-Softener Owned, CO Detectors, Ceiling Fan(s)
Fireplace Y
Appliance Range, Microwave, Dishwasher, Refrigerator, Washer, Dryer, Disposal, Water Softener Owned
Laundry Laundry Closet
Exterior
Exterior Feature Patio
Parking Features Attached
Garage Spaces 1.0
Community Features Clubhouse, Park, Curbs, Sidewalks, Street Paved
Building
Lot Description Fenced Yard, Mature Trees
Sewer Public Sewer
Water Public
New Construction false
Schools
Elementary Schools Johnson Elementary School
Middle Schools Hubble Middle School
High Schools Wheaton Warrenville South H S
School District 200 , 200, 200
Others
HOA Fee Include Clubhouse, Pool, Other
Ownership Fee Simple w/ HO Assn.
Special Listing Condition None
Read Less
Want to know what your home might be worth? Contact us for a FREE valuation!

Our team is ready to help you sell your home for the highest possible price ASAP

© 2025 Listings courtesy of MRED as distributed by MLS GRID. All Rights Reserved.
Bought with Valerie Leone • Keller Williams Premiere Properties





