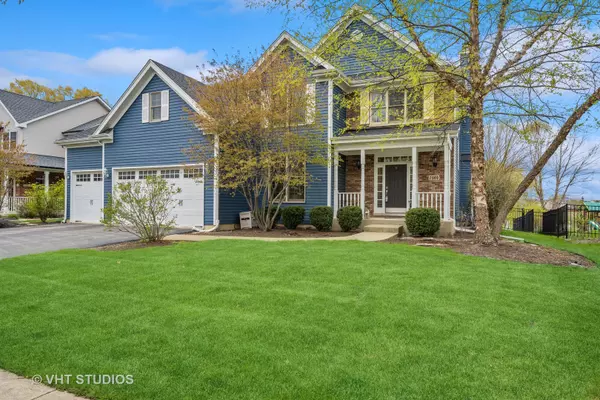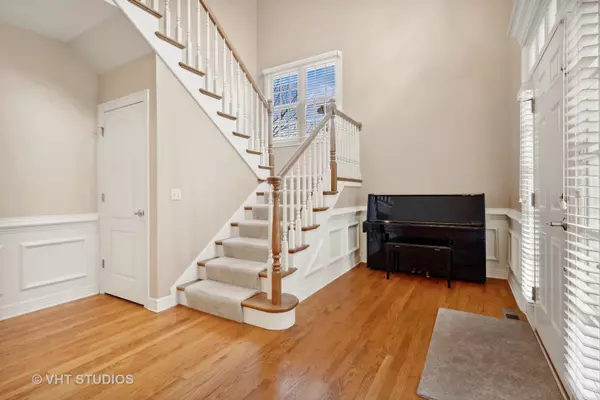$450,000
$459,900
2.2%For more information regarding the value of a property, please contact us for a free consultation.
1464 SEATON ST Elburn, IL 60119
4 Beds
2.5 Baths
2,628 SqFt
Key Details
Sold Price $450,000
Property Type Single Family Home
Sub Type Detached Single
Listing Status Sold
Purchase Type For Sale
Square Footage 2,628 sqft
Price per Sqft $171
MLS Listing ID 11809185
Sold Date 08/08/23
Style Traditional
Bedrooms 4
Full Baths 2
Half Baths 1
HOA Fees $20/ann
Year Built 2006
Annual Tax Amount $11,651
Tax Year 2022
Lot Dimensions 80X125
Property Description
THIS IS IT!!! DON'T LET THIS ONE GET AWAY! Motivated seller! Waterfront property! This gorgeous custom home sits on a large private fenced in yard. One of the rare homes which has a beautiful pond view! Sit back and watch the sunset every night as you sit on your beautiful deck. Underground sprinkling system. 3 car garage! As you enter the 2 story foyer there is exquisite wainscoting in the home. Crown molding and trim throughout the home. Hardwood floors on the entire first floor. Gorgeous gourmet kitchen with custom Maple cabinets and granite countertops. Large, lovely bar island in kitchen. SS appliances. The family room has a beautiful stone gas fireplace. New roof (2021) New siding entire home (2021). HVAC approx 3 years old. Brand new refrigerator (6/5/23). Spring Green all paid for entire season. Walking distance, 2 blocks, to elementary school. Come and view this home and you'll want to make it your own!
Location
State IL
County Kane
Area Elburn
Rooms
Basement Full
Interior
Interior Features Vaulted/Cathedral Ceilings
Heating Natural Gas, Forced Air
Cooling Central Air
Fireplaces Number 1
Fireplaces Type Gas Log, Gas Starter
Equipment Humidifier, Water-Softener Rented, Ceiling Fan(s), Sump Pump
Fireplace Y
Appliance Double Oven, Microwave, Dishwasher, Disposal
Exterior
Exterior Feature Deck
Parking Features Attached
Garage Spaces 3.0
Community Features Park, Lake, Curbs, Sidewalks, Street Lights, Street Paved
Roof Type Asphalt
Building
Lot Description Fenced Yard, Landscaped, Water View
Sewer Public Sewer
Water Public
New Construction false
Schools
Elementary Schools Blackberry Creek Elementary Scho
Middle Schools Kaneland Middle School
High Schools Kaneland High School
School District 302 , 302, 302
Others
HOA Fee Include Other
Ownership Fee Simple w/ HO Assn.
Special Listing Condition None
Read Less
Want to know what your home might be worth? Contact us for a FREE valuation!

Our team is ready to help you sell your home for the highest possible price ASAP

© 2025 Listings courtesy of MRED as distributed by MLS GRID. All Rights Reserved.
Bought with Jerry Wahlstrom • Century 21 Circle





