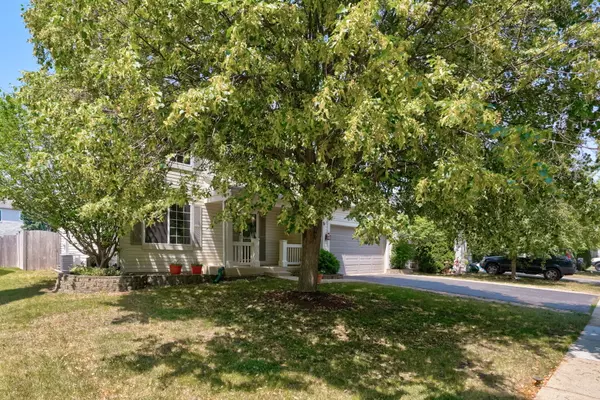$355,000
$339,900
4.4%For more information regarding the value of a property, please contact us for a free consultation.
3106 Coastal DR Aurora, IL 60503
3 Beds
2.5 Baths
1,529 SqFt
Key Details
Sold Price $355,000
Property Type Single Family Home
Sub Type Detached Single
Listing Status Sold
Purchase Type For Sale
Square Footage 1,529 sqft
Price per Sqft $232
Subdivision Harbor Springs
MLS Listing ID 11807338
Sold Date 08/10/23
Bedrooms 3
Full Baths 2
Half Baths 1
HOA Fees $22/mo
Year Built 1997
Annual Tax Amount $7,724
Tax Year 2021
Lot Size 6,969 Sqft
Lot Dimensions 6880
Property Description
HIGHEST AND BEST DUE 6/25 8PM, Seller will have decision to all buyers by 6/26 12PM. Welcome home to this beautiful 3 bedroom, 2.5 bathroom two story home in Aurora's Harbor Springs neighborhood! Enter into the sunny and spacious living room that offers your first glimpse of the beautiful wood laminate flooring found throughout the home. Continue into the formal dining room with elegant light fixture perfect for any dinner party! The beautiful open concept kitchen boasts a new dishwasher and microwave (2023), as well as a cabinetry refresh in 2022 with fresh paint and new hardware. The bright breakfast nook overlooks double sliding doors to the deck and opens onto the incredibly cozy family room with vaulted ceilings, gas fireplace, and ceiling fan. Convenient powder room rounds out the first floor. The second level also boasts gleaming wood laminate floors and a ceiling fan in each bedroom! The spacious primary bedroom includes four windows for optimal natural light, tall vaulted ceiling, a walk in closet, and direct access to the shared bathroom with brand new light fixtures. Bedrooms 2 and 3 also include large windows and make excellent office spaces for at-home workers. Journey to the basement to discover a huge carpeted recreation room with recessed and dimmable lighting! The basement also includes the laundry room and the home's 3rd bathroom complete with a walk-in shower. Step outdoors to explore your new summer oasis! Lovely large deck includes a raised tier ideal for a sitting or dining area. The spacious yard boasts a privacy fence, stone fire pit, and convenient storage shed. Enjoy the outdoors with a quick walk to Harbor Springs Park and take in the pond views along the community walking path. Minutes to Route 50 or Ogden Avenue and convenient to Fox Valley Mall. Don't miss your chance to tour this immaculate Aurora gem! A preferred lender offers a reduced interest rate for this listing.
Location
State IL
County Will
Area Aurora / Eola
Rooms
Basement Full
Interior
Interior Features Vaulted/Cathedral Ceilings, Wood Laminate Floors, Walk-In Closet(s)
Heating Natural Gas, Forced Air
Cooling Central Air
Fireplaces Number 1
Fireplaces Type Gas Log, Gas Starter
Equipment Humidifier, Water-Softener Owned, TV-Dish, CO Detectors, Ceiling Fan(s), Sump Pump
Fireplace Y
Appliance Range, Microwave, Dishwasher, Refrigerator, Washer, Dryer, Stainless Steel Appliance(s), Water Softener Owned
Laundry Gas Dryer Hookup, Sink
Exterior
Exterior Feature Deck, Porch, Storms/Screens, Fire Pit
Parking Features Attached
Garage Spaces 2.0
Community Features Park, Lake, Curbs, Sidewalks, Street Lights, Street Paved
Building
Sewer Public Sewer
Water Public
New Construction false
Schools
Elementary Schools Homestead Elementary School
Middle Schools Murphy Junior High School
High Schools Oswego East High School
School District 308 , 308, 308
Others
HOA Fee Include Other
Ownership Fee Simple w/ HO Assn.
Special Listing Condition None
Read Less
Want to know what your home might be worth? Contact us for a FREE valuation!

Our team is ready to help you sell your home for the highest possible price ASAP

© 2025 Listings courtesy of MRED as distributed by MLS GRID. All Rights Reserved.
Bought with Naveenasree Ganesan • john greene, Realtor





