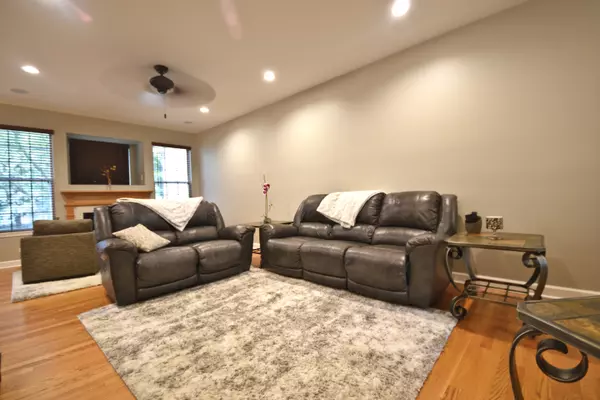$330,000
$329,900
For more information regarding the value of a property, please contact us for a free consultation.
2485 Stonegate RD #2485 Algonquin, IL 60102
3 Beds
2.5 Baths
2,077 SqFt
Key Details
Sold Price $330,000
Property Type Townhouse
Sub Type Townhouse-2 Story
Listing Status Sold
Purchase Type For Sale
Square Footage 2,077 sqft
Price per Sqft $158
Subdivision Willoughby South
MLS Listing ID 11809635
Sold Date 08/10/23
Bedrooms 3
Full Baths 2
Half Baths 1
HOA Fees $252/mo
Year Built 2000
Annual Tax Amount $5,798
Tax Year 2021
Lot Dimensions INTEGRAL
Property Description
Stunning 2 Story, 3-bedroom Willoughby South home with full basement is move in ready! Welcome to your beautifully updated kitchen boasting Stainless Steel Black appliances including a five-burner stove, easy care Cambria countertop with a four-seat breakfast bar, soft close cabinets with pull out drawers and a deep sink. Ready for all your culinary creations. There is canned lighting throughout the home. The cozy fireplace scene is yours with the flip of a switch. Surround sound system in place for your enjoyment. Dining area allows plenty of room for a buffet and large table, with door leading to your relaxing back patio. The ginormous primary suite with inviting sitting area is truly a must see, sweet retreat! The bath includes a separate shower and whirlpool tub. You'll love all the space in the walk in closet. Professionally installed closet organizers and ceiling fans in all 3 bedrooms. There is also a lovely loft which could possibly be a 4th bedroom, office space or just some extra room to chill. Laundry is conveniently located on the 2nd floor with SS black washer and dryer. Even the door handles have been updated, showing great attention to detail of this home. All windows are tinted for added privacy. The full unfinished basement is a blank slate waiting on your creativity and is already plumbed for another bathroom. Ring doorbell included. 2 car garage. Close to shopping, restaurants and I90. Enjoy everything the Algonquin area has to offer and then head home to your private piece of paradise.
Location
State IL
County Kane
Area Algonquin
Rooms
Basement Full
Interior
Interior Features Vaulted/Cathedral Ceilings, Second Floor Laundry, Walk-In Closet(s)
Heating Natural Gas, Forced Air
Cooling Central Air
Fireplaces Number 1
Fireplaces Type Heatilator
Equipment Humidifier, TV-Dish, Security System, CO Detectors, Sump Pump
Fireplace Y
Appliance Range, Microwave, Dishwasher, Refrigerator, Washer, Dryer, Disposal
Laundry In Unit
Exterior
Parking Features Attached
Garage Spaces 2.0
Building
Lot Description Common Grounds
Story 2
Sewer Public Sewer
Water Public
New Construction false
Schools
Elementary Schools Westfield Community School
Middle Schools Dundee Middle School
High Schools H D Jacobs High School
School District 300 , 300, 300
Others
HOA Fee Include Insurance, Exterior Maintenance, Lawn Care, Snow Removal
Ownership Condo
Special Listing Condition None
Pets Allowed Cats OK, Dogs OK
Read Less
Want to know what your home might be worth? Contact us for a FREE valuation!

Our team is ready to help you sell your home for the highest possible price ASAP

© 2025 Listings courtesy of MRED as distributed by MLS GRID. All Rights Reserved.
Bought with Michael Moyzis • Coldwell Banker Realty





