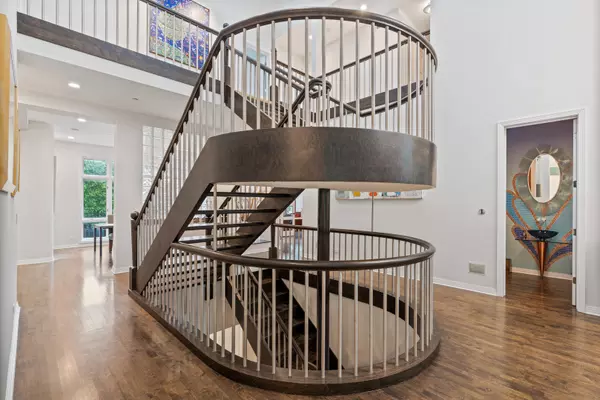$1,750,000
$1,799,000
2.7%For more information regarding the value of a property, please contact us for a free consultation.
780 Bob O Link RD Highland Park, IL 60035
6 Beds
6.5 Baths
5,927 SqFt
Key Details
Sold Price $1,750,000
Property Type Single Family Home
Sub Type Detached Single
Listing Status Sold
Purchase Type For Sale
Square Footage 5,927 sqft
Price per Sqft $295
MLS Listing ID 11818910
Sold Date 08/11/23
Style Contemporary
Bedrooms 6
Full Baths 6
Half Baths 1
Year Built 1997
Annual Tax Amount $40,631
Tax Year 2022
Lot Size 0.590 Acres
Lot Dimensions 25700
Property Description
Spacious Contemporary on Over a Half Acre, Just Steps From Town, The Lake and the Metra Train! Fall in Love with the Dramatic Soaring Ceilings, Walls of Glass, Beautiful Staircase and an Incredible Updated Gourmet Chef's Kitchen opening to a Dramatic Family Room. The Perfect Floor Plan for Living and Entertaining! The Main Floor Primary Suite has a Fireplace, French Doors to the Outdoor Oasis, and a Huge Bath and Walk in Closet. The Very Private Yard is Spectacular With a Gorgeous Pool, Hot Tub, Deck and a Half Basketball Court. The Basement, with Exterior Access, has a Great Home Theater, a Recreation Room, Workout Room, a Pool Bath and Locker Room. Four plus Car Garage! This is a Wow!
Location
State IL
County Lake
Area Highland Park
Rooms
Basement Full
Interior
Interior Features Vaulted/Cathedral Ceilings, Hot Tub, Bar-Wet, Hardwood Floors, First Floor Bedroom, Second Floor Laundry, First Floor Full Bath, Built-in Features, Walk-In Closet(s), Beamed Ceilings, Some Carpeting, Separate Dining Room
Heating Natural Gas, Forced Air
Cooling Central Air
Fireplaces Number 2
Fireplaces Type Attached Fireplace Doors/Screen
Equipment Humidifier, Central Vacuum, Security System, CO Detectors, Ceiling Fan(s), Sump Pump, Generator
Fireplace Y
Appliance Double Oven, Microwave, Dishwasher, High End Refrigerator, Freezer, Washer, Dryer, Disposal, Stainless Steel Appliance(s), Wine Refrigerator, Cooktop, Built-In Oven, Range Hood
Exterior
Exterior Feature Deck, Patio, Hot Tub, Brick Paver Patio, In Ground Pool, Outdoor Grill
Parking Features Attached
Garage Spaces 4.0
Community Features Park, Pool, Curbs, Sidewalks, Street Paved
Building
Lot Description Mature Trees
Sewer Public Sewer
Water Public
New Construction false
Schools
Elementary Schools Indian Trail Elementary School
Middle Schools Edgewood Middle School
High Schools Highland Park High School
School District 112 , 112, 113
Others
HOA Fee Include None
Ownership Fee Simple
Special Listing Condition None
Read Less
Want to know what your home might be worth? Contact us for a FREE valuation!

Our team is ready to help you sell your home for the highest possible price ASAP

© 2025 Listings courtesy of MRED as distributed by MLS GRID. All Rights Reserved.
Bought with Danielle Inendino • Redfin Corporation





