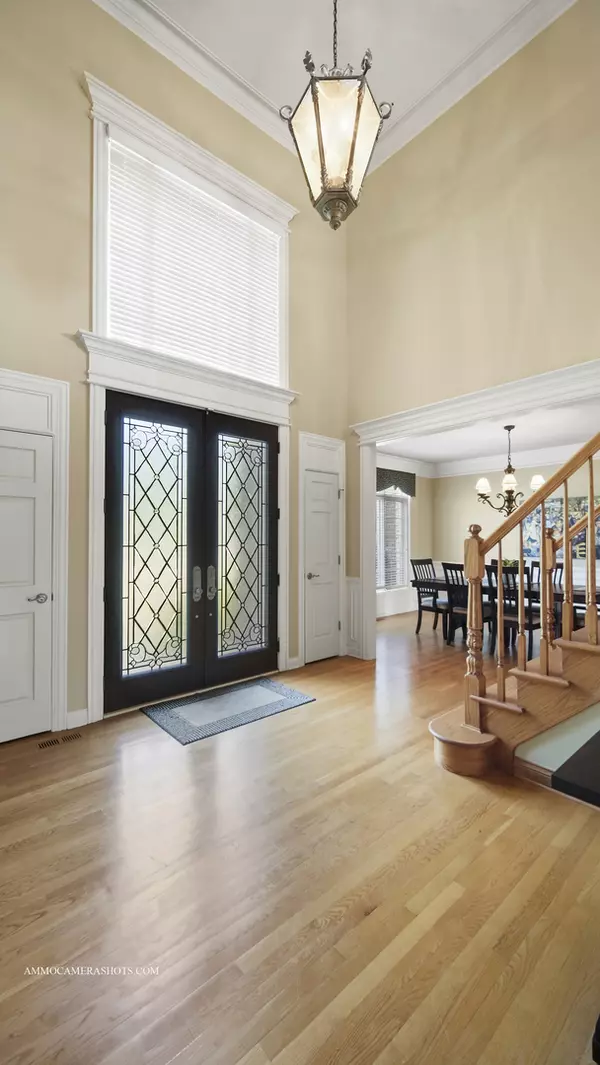$800,000
$789,500
1.3%For more information regarding the value of a property, please contact us for a free consultation.
39W555 Walt Whitman RD St. Charles, IL 60175
5 Beds
4.5 Baths
3,852 SqFt
Key Details
Sold Price $800,000
Property Type Single Family Home
Sub Type Detached Single
Listing Status Sold
Purchase Type For Sale
Square Footage 3,852 sqft
Price per Sqft $207
Subdivision Fox Mill
MLS Listing ID 11798359
Sold Date 08/11/23
Style Traditional
Bedrooms 5
Full Baths 4
Half Baths 1
HOA Fees $103/qua
Year Built 2004
Annual Tax Amount $15,284
Tax Year 2021
Lot Size 0.370 Acres
Lot Dimensions 88X155X126X154
Property Description
Looking for a home in Fox Mill?? This is the one you have been waiting for!! Custom built home on one of the best and most private lots backing up to the pond & views of the wooded area. Walking through the impressive 9ft leaded glass front doors you are greeted by a great open floor plan offering a two-story Foyer, Formal Living & Dining Rooms. Kitchen w/Granite Counter Tops, an abundance of Maple cabinets w/soft close drawers, Stainless Steel appliances & eating area that opens to upper deck and overlooks the 2-story family room with floor to ceiling fireplace... 2nd Floor offers Master bedroom with sitting area, tray ceiling, luxurious bath and huge walk-in closet... Bedroom 2 w/volume ceiling private bath & walk-in closet. Bedrooms 3 & 4 have walk-in closets too!! Downstairs in the walk-out basement you have loads of additional living space complete with full bath, fireplace, granite wet bar, recreation area/theater room & 5th Bedroom. Rec room opens to expansive stamped concrete patio equipped with outdoor TV & Speaker system. Additional features include beautifully landscaped front & back yards, impressive stone and brick exterior, hardwood floors throughout the first floor, brand new deck, freshly painted powder room, invisible dog fence, new leaf guards on gutters, water heater replace in 2019, 2nd floor furnace & A/C replaced one year ago & much more...Amazing views from every window!!
Location
State IL
County Kane
Area Campton Hills / St. Charles
Rooms
Basement Full, Walkout
Interior
Interior Features Vaulted/Cathedral Ceilings, Bar-Wet, Hardwood Floors, First Floor Laundry
Heating Natural Gas, Forced Air, Zoned
Cooling Central Air, Zoned
Fireplaces Number 2
Fireplaces Type Wood Burning, Gas Starter
Equipment Humidifier, Security System, CO Detectors, Ceiling Fan(s), Sump Pump, Backup Sump Pump;
Fireplace Y
Appliance Double Oven, Microwave, Dishwasher, Refrigerator, Disposal, Stainless Steel Appliance(s), Wine Refrigerator
Exterior
Exterior Feature Deck, Dog Run, Stamped Concrete Patio
Parking Features Attached
Garage Spaces 3.0
Community Features Clubhouse, Park, Pool, Lake, Curbs, Street Paved
Roof Type Asphalt
Building
Lot Description Landscaped, Pond(s), Water View
Sewer Public Sewer
Water Public
New Construction false
Schools
Elementary Schools Bell-Graham Elementary School
Middle Schools Thompson Middle School
High Schools St Charles East High School
School District 303 , 303, 303
Others
HOA Fee Include Insurance, Clubhouse, Pool
Ownership Fee Simple w/ HO Assn.
Special Listing Condition None
Read Less
Want to know what your home might be worth? Contact us for a FREE valuation!

Our team is ready to help you sell your home for the highest possible price ASAP

© 2025 Listings courtesy of MRED as distributed by MLS GRID. All Rights Reserved.
Bought with Amy Adorno • Executive Realty Group LLC





