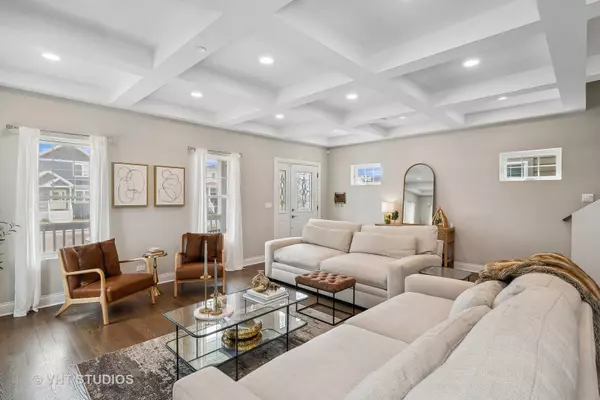$655,000
$669,000
2.1%For more information regarding the value of a property, please contact us for a free consultation.
52 N Beverly LN Arlington Heights, IL 60004
3 Beds
3.5 Baths
1,975 SqFt
Key Details
Sold Price $655,000
Property Type Single Family Home
Sub Type Detached Single
Listing Status Sold
Purchase Type For Sale
Square Footage 1,975 sqft
Price per Sqft $331
Subdivision Arlington Market
MLS Listing ID 11811033
Sold Date 08/11/23
Style Farmhouse, Row House
Bedrooms 3
Full Baths 3
Half Baths 1
HOA Fees $85/mo
Year Built 2020
Tax Year 2021
Lot Size 3,876 Sqft
Lot Dimensions 35 X 110
Property Description
Feel the great vibe as you drive into Arlington Market. This is a community styled after the Chicago row houses with an ambiance of neighborliness. Not far from downtown Arlington Heights with the Metra train, dozens of restaurants and a vibrant calendar of local activities and events. If that's the atmosphere you are looking for, then this is the house to see! Originally the model home for the neighborhood, and lovingly cared for by the current owners. So many upgrades in this home that you will not see in other homes. The main floor has a wonderful open floor plan with coffered ceilings from front to back. Talk about class! Such a beautiful feature that adds tons of character to this home. The Kitchen has plenty of seating with a large waterfall island, and a separate Dining Area adjacent. The Dining Area is surrounded by windows creating a light bright space to enjoy mealtimes. There is a main floor laundry room with built-in cabinets and sink. The 3 Bedrooms upstairs all have trey ceilings adding a sense of luxury to the home. Ceiling fans in all the bedrooms. The Primary Bedroom has a large walk-in closet as well as a well-appointed ensuite bathroom with a 2-sink vanity and a large walk-in shower with a lovely tiled statement wall. All the bathrooms in the house have high end finishes. There is a full finished basement Recreation Area. It is so large that you can accommodate many activities here: entertaining, exercise, sleepovers, guests, an extra office space, a man-cave or a big screen TV for movie nights. PLUS there is a full bathroom in the basement - and not some dingy basement bathroom, but one that has finishes as nice as the rest of the house. This home is located on a corner lot, which gives you a yard larger than pretty much every home in the neighborhood. Arlington Heights is a centrally located suburb just 35 minutes from Chicago, with a wonderful Park District, a public pool nearby, Forest Preserves, golf courses, tons of local and nearby shopping, many restaurants in town and the surrounding area, and a stable population. You cannot build this home today for this price. Come and take a look - you will not be disappointed!
Location
State IL
County Cook
Area Arlington Heights
Rooms
Basement Full
Interior
Interior Features Hardwood Floors, First Floor Laundry, Ceilings - 9 Foot, Coffered Ceiling(s), Open Floorplan, Some Window Treatmnt, Some Wall-To-Wall Cp
Heating Natural Gas
Cooling Central Air
Equipment Humidifier, Fire Sprinklers, CO Detectors, Ceiling Fan(s), Sump Pump
Fireplace N
Appliance Microwave, Dishwasher, Refrigerator, Washer, Dryer, Disposal, Stainless Steel Appliance(s), Cooktop, Built-In Oven, Gas Cooktop
Laundry In Unit, Sink
Exterior
Exterior Feature Storms/Screens
Parking Features Detached
Garage Spaces 2.0
Community Features Park, Pool, Tennis Court(s), Curbs, Sidewalks, Street Lights, Street Paved
Roof Type Asphalt
Building
Lot Description Corner Lot, Sidewalks, Streetlights
Sewer Public Sewer
Water Public
New Construction false
Schools
Elementary Schools Windsor Elementary School
Middle Schools South Middle School
High Schools Prospect High School
School District 25 , 25, 214
Others
HOA Fee Include Insurance, Snow Removal, Other
Ownership Fee Simple w/ HO Assn.
Special Listing Condition Corporate Relo, Third Party Approval
Read Less
Want to know what your home might be worth? Contact us for a FREE valuation!

Our team is ready to help you sell your home for the highest possible price ASAP

© 2025 Listings courtesy of MRED as distributed by MLS GRID. All Rights Reserved.
Bought with Jennifer Sahinoglu • Falcon Living, LLC





