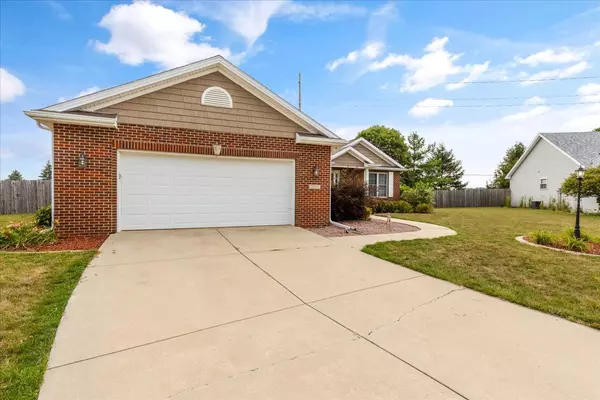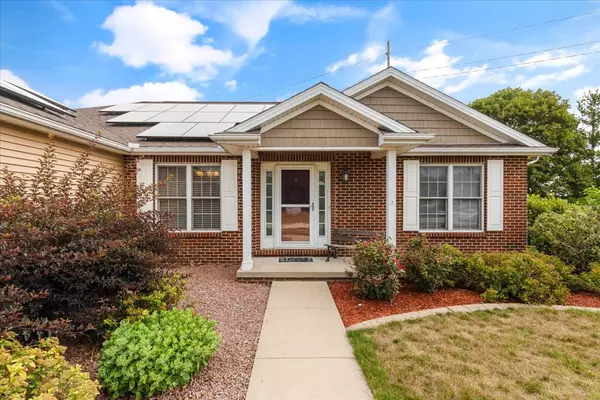$350,000
$350,000
For more information regarding the value of a property, please contact us for a free consultation.
2322 Nugent CIR Urbana, IL 61802
4 Beds
3.5 Baths
1,950 SqFt
Key Details
Sold Price $350,000
Property Type Single Family Home
Sub Type Detached Single
Listing Status Sold
Purchase Type For Sale
Square Footage 1,950 sqft
Price per Sqft $179
Subdivision Stone Creek
MLS Listing ID 11824215
Sold Date 08/14/23
Style Ranch
Bedrooms 4
Full Baths 3
Half Baths 1
HOA Fees $8/ann
Year Built 2007
Annual Tax Amount $7,362
Tax Year 2022
Lot Size 0.520 Acres
Lot Dimensions 59X237X144X163
Property Description
Welcome to this stunning 3-bed, 2-bath Ranch style home nestled in the Stone Creek subdivision located within the Atkins Golf Club. Enjoy the open floor as soon as you enter the front door. A beautiful slate entryway leads to an open concept dinning room with decorative columns & generous living room space with cathedral ceilings, gas fireplace & gorgeous real wood floors throughout. The kitchen is not shy of any storage with rich cherry stained cabinets, granite counter tops, tile flooring, large island with seating & extra dinning space. The split bedroom floor plan offers a peaceful master suite to unwind and relax, complete with an en-suite bathroom. The two additional bedrooms are generously sized and share a well-appointed bathroom, perfect for accommodating family members or guests. The full finished basement offers a 4th bedroom plus bathroom, separate office room, and ample storage. A fully fenced backyard with a generous sized lot. This home is packed with value and ready for you to enjoy!!
Location
State IL
County Champaign
Area Urbana
Rooms
Basement Full
Interior
Interior Features Vaulted/Cathedral Ceilings, First Floor Bedroom, First Floor Laundry, Walk-In Closet(s)
Heating Natural Gas, Forced Air
Cooling Central Air
Fireplaces Number 1
Fireplaces Type Gas Log
Equipment CO Detectors
Fireplace Y
Exterior
Parking Features Attached
Garage Spaces 2.0
Community Features Curbs, Sidewalks
Roof Type Asphalt
Building
Lot Description Fenced Yard, Pie Shaped Lot
Sewer Public Sewer
Water Public
New Construction false
Schools
Elementary Schools Urbana Elementary School
Middle Schools Urbana Middle School
High Schools Urbana High School
School District 116 , 116, 116
Others
HOA Fee Include None
Ownership Fee Simple
Special Listing Condition None
Read Less
Want to know what your home might be worth? Contact us for a FREE valuation!

Our team is ready to help you sell your home for the highest possible price ASAP

© 2025 Listings courtesy of MRED as distributed by MLS GRID. All Rights Reserved.
Bought with Mark Waldhoff • KELLER WILLIAMS-TREC





