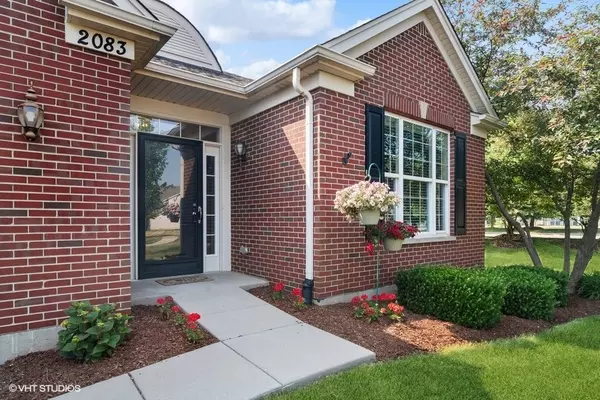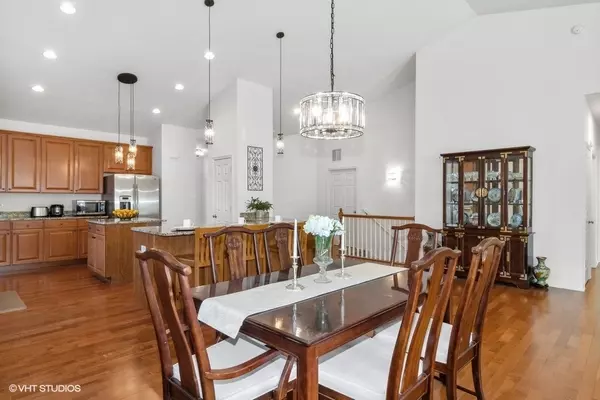$490,000
$500,000
2.0%For more information regarding the value of a property, please contact us for a free consultation.
2083 John Paul Jones LN Bolingbrook, IL 60490
4 Beds
3 Baths
2,172 SqFt
Key Details
Sold Price $490,000
Property Type Townhouse
Sub Type Townhouse-Ranch
Listing Status Sold
Purchase Type For Sale
Square Footage 2,172 sqft
Price per Sqft $225
Subdivision Patriot Place
MLS Listing ID 11804685
Sold Date 08/14/23
Bedrooms 4
Full Baths 3
HOA Fees $300/mo
Rental Info No
Year Built 2012
Annual Tax Amount $9,224
Tax Year 2022
Lot Dimensions COMMON
Property Description
Enjoy the good life in this gorgeous end-unit ranch townhome located in a beautiful Golf Course Community with private, huge side yard and back yard a in cul-de-sac location! One of the largest unit, 2172 SF, 3 Bedrooms+1 BR in basement and 3 full bathrooms ! Popular Denali model has an outstanding open floor plan with soaring vaulted ceilings! Spectacular kitchen with 42" cabinets, 2 breakfast bars, granite countertops, SS appliances, pantry closet & beautiful hardwood floors! Luxury Master Suite has comfort level dual bowl vanity, large WIC, whirlpool tub & separate shower! Full finished "big dig" basement! No crawl space! 4th BR, full bath, large rec room for family entertaining & huge storage room in basement! Epoxy floor in 2-car garage, utility & storage rooms! Relax on the private and quite deck surrounded by evergreen trees! 1st floor laundry room! The pristine condition of this home will surprise you! Exclusive neighborhood with nearby schools, shopping, walking routes, golf course and rural feel with open space all around! Don't miss this excellent opportunity to own a ranch townhome with a full finished basement!
Location
State IL
County Will
Area Bolingbrook
Rooms
Basement Full
Interior
Interior Features Vaulted/Cathedral Ceilings, Hardwood Floors, First Floor Bedroom, First Floor Laundry, First Floor Full Bath, Storage
Heating Natural Gas, Forced Air
Cooling Central Air
Equipment Humidifier, Security System, Sump Pump, Sprinkler-Lawn, Backup Sump Pump;
Fireplace N
Appliance Double Oven, Microwave, Dishwasher, Refrigerator, Washer, Dryer, Disposal
Laundry In Unit, Sink
Exterior
Exterior Feature Deck, End Unit
Parking Features Attached
Garage Spaces 2.0
Amenities Available Golf Course
Roof Type Asphalt
Building
Lot Description Common Grounds, Landscaped
Story 1
Sewer Public Sewer
Water Lake Michigan
New Construction false
Schools
Elementary Schools Bess Eichelberger Elementary Sch
Middle Schools John F Kennedy Middle School
High Schools Plainfield East High School
School District 202 , 202, 202
Others
HOA Fee Include Insurance, Exterior Maintenance, Lawn Care, Snow Removal
Ownership Condo
Special Listing Condition None
Pets Allowed Cats OK, Dogs OK
Read Less
Want to know what your home might be worth? Contact us for a FREE valuation!

Our team is ready to help you sell your home for the highest possible price ASAP

© 2025 Listings courtesy of MRED as distributed by MLS GRID. All Rights Reserved.
Bought with Jeanne DeLaFuente Gamage • Keller Williams Infinity





