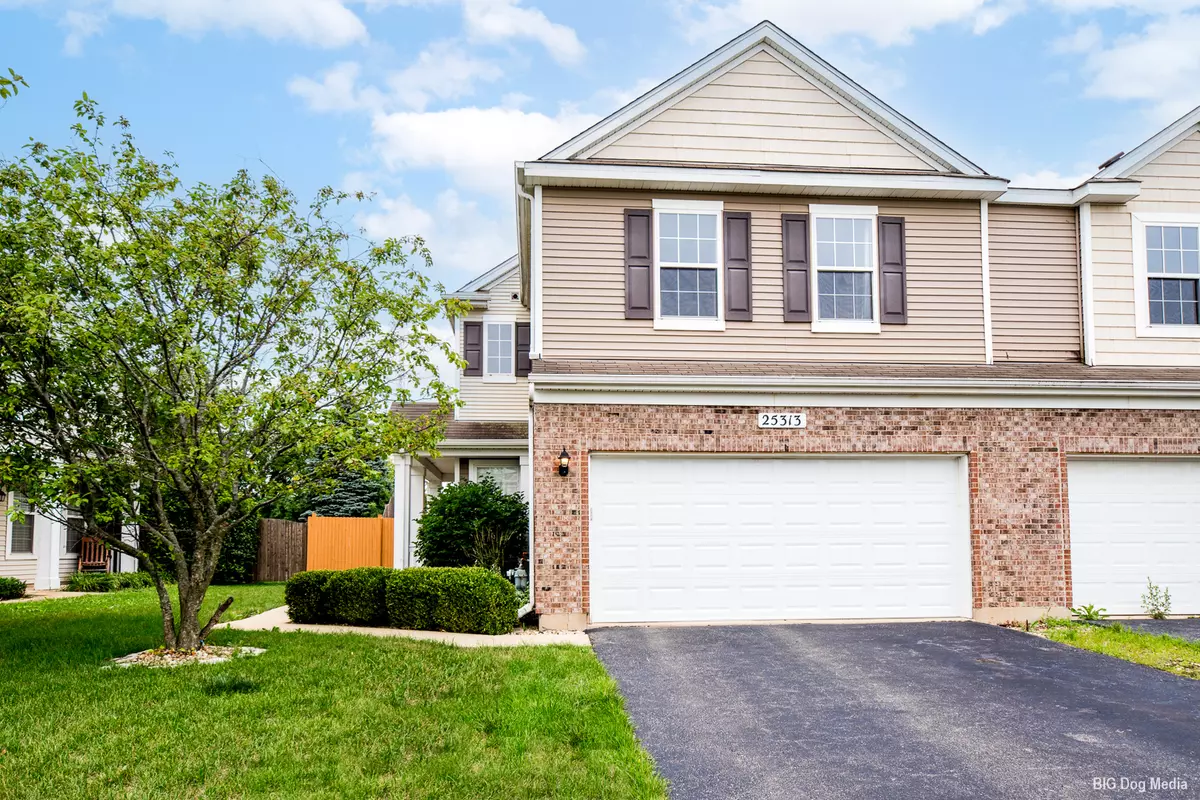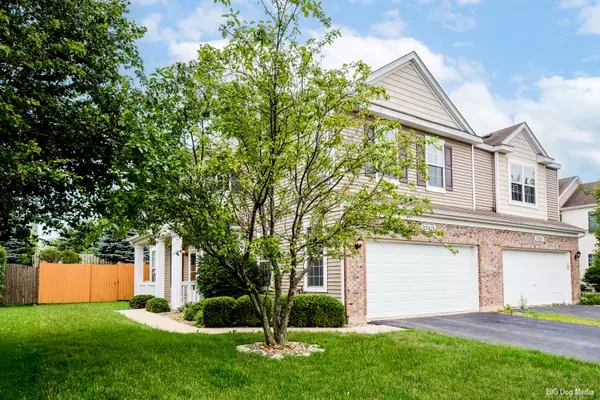$238,000
$230,000
3.5%For more information regarding the value of a property, please contact us for a free consultation.
25313 Colligan ST Manhattan, IL 60442
3 Beds
2.5 Baths
1,629 SqFt
Key Details
Sold Price $238,000
Property Type Single Family Home
Sub Type 1/2 Duplex
Listing Status Sold
Purchase Type For Sale
Square Footage 1,629 sqft
Price per Sqft $146
Subdivision Brookstone Springs
MLS Listing ID 11830922
Sold Date 08/14/23
Bedrooms 3
Full Baths 2
Half Baths 1
HOA Fees $10/ann
Rental Info Yes
Year Built 2007
Annual Tax Amount $8,384
Tax Year 2022
Lot Dimensions 5902
Property Description
Welcome home to this highly desired three bed, 2 1/2 bath, two car heated garage, rarely available townhouse! Upon entering this home, you will notice the higher ceilings, the open concept and the abundant amount of natural sunlight. The kitchen offers, newer, stainless-steel appliances, ample amount of cabinet, space, a breakfast bar with large, combined dining room and half bath. Heading up the stairs, you will be pleasantly surprised with the laundry room, A full bathroom, and three oversized bedrooms. Closet space is not an issue in this home, with an extra-large walk-in closet, and his and hers walk in closets in the primary bedroom. The primary bedroom also offers a large private bathroom! Headed back downstairs and out through the newer patio door. Notice how large the fully fenced in yard is with a beautiful private patio. This home is close to parks, schools, trails, shopping and more. This home is also located in the award-winning Lincoln- Way high school district.
Location
State IL
County Will
Area Manhattan/Wilton Center
Rooms
Basement None
Interior
Heating Natural Gas, Forced Air
Cooling Central Air
Fireplace N
Appliance Range, Microwave, Dishwasher, Refrigerator, Washer, Dryer, Disposal, Stainless Steel Appliance(s), Water Softener Owned
Laundry In Unit
Exterior
Exterior Feature Patio
Garage Attached
Garage Spaces 2.0
Amenities Available Bike Room/Bike Trails, Park, Ceiling Fan, Laundry, Fencing, Patio, Trail(s)
Waterfront false
Roof Type Asphalt
Building
Lot Description Fenced Yard
Story 2
Sewer Public Sewer
Water Public, Community Well
New Construction false
Schools
School District 114 , 114, 210
Others
HOA Fee Include Insurance
Ownership Fee Simple w/ HO Assn.
Special Listing Condition None
Pets Description Cats OK, Dogs OK
Read Less
Want to know what your home might be worth? Contact us for a FREE valuation!

Our team is ready to help you sell your home for the highest possible price ASAP

© 2024 Listings courtesy of MRED as distributed by MLS GRID. All Rights Reserved.
Bought with Kelly Dugan • @properties Christie's International Real Estate






