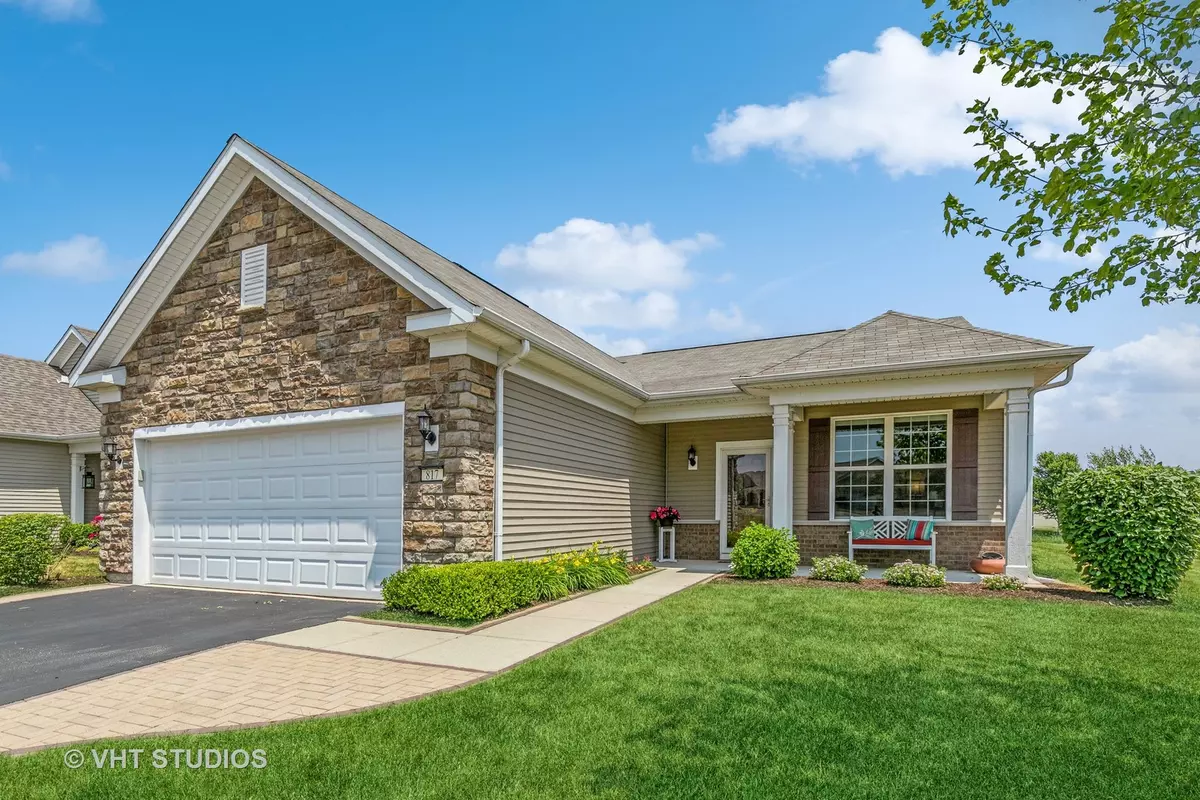$457,000
$429,900
6.3%For more information regarding the value of a property, please contact us for a free consultation.
817 Voyage WAY Elgin, IL 60124
2 Beds
2 Baths
1,905 SqFt
Key Details
Sold Price $457,000
Property Type Single Family Home
Sub Type Detached Single
Listing Status Sold
Purchase Type For Sale
Square Footage 1,905 sqft
Price per Sqft $239
Subdivision Edgewater By Del Webb
MLS Listing ID 11810907
Sold Date 08/15/23
Style Ranch
Bedrooms 2
Full Baths 2
HOA Fees $256/mo
Year Built 2014
Annual Tax Amount $8,113
Tax Year 2022
Lot Dimensions 48X122X61X123
Property Description
*Highest & Best by Monday 6/26 at 5 PM*Gorgeous ranch in Edgewater by Del Webb built in 2014 with the most AMAZING CONSERVATION VIEW, Gourmet Kitchen, a Sun Room & an Extended Garage 25' long with pull down stairs to a finished garage attic! This "Castle Rock" has Elevation 8 with a Stone Front, a Front Porch, and paver brick and stone next to driveway. Home has engineered hardwood (874 Hazelnut) in all rooms except bedrooms.Kitchen has cream color maple cabinets (premium finish) and EXTRA LARGE PANTRY!Soft close drawers and doors, double rollout trays and pull out trash bin. Casual cabinet hardware also. Pendant light package. Beverage center added with wine cooler, sink, wine rack and upper and lower cabinets and granite counter to match rest of kitchen. Window casing added to 4 sides of windows. Foyer has Chairs/Squares Crown and Neck also. 4 fans with lights through-out.Ceramic tile in both bathrooms and utility room. Master Bath has added cabinet for linen closet and extra storage along with cabinet above! Extra shelving has been added for extra storage. The rear of house has a patio and extended pavers AND VIEWS+++. Creekside Lodge is the Heart of Edgewater with indoor and outdoor pools, tennis and pickle ball and bocce courts, and many indoor activities at Lodge and fun bus trips also. Edgewater is a LIFESTYLE for Active Adults. One resident has to be 55+. Our HOA includes grass and snow maintenance, is a gated community with guard 24/7, seal coating driveways every 2 yrs. (you can pay on alternate yrs) trails for bikes or walking...there is something for everyone!
Location
State IL
County Kane
Area Elgin
Rooms
Basement None
Interior
Interior Features Hardwood Floors, First Floor Bedroom, First Floor Laundry, First Floor Full Bath, Walk-In Closet(s), Ceiling - 9 Foot, Some Carpeting, Granite Counters, Pantry
Heating Natural Gas, Electric
Cooling Central Air
Equipment TV-Cable, TV Antenna, Ceiling Fan(s)
Fireplace N
Appliance Range, Microwave, Dishwasher, Refrigerator, Washer, Dryer, Disposal, Stainless Steel Appliance(s), Cooktop
Laundry In Unit
Exterior
Exterior Feature Patio, Storms/Screens
Parking Features Attached
Garage Spaces 2.0
Community Features Clubhouse, Pool, Tennis Court(s), Gated, Other
Building
Lot Description Nature Preserve Adjacent
Sewer Public Sewer
Water Public
New Construction false
Schools
School District 46 , 46, 46
Others
HOA Fee Include Insurance, Clubhouse, Exercise Facilities, Pool, Lawn Care, Snow Removal
Ownership Fee Simple w/ HO Assn.
Special Listing Condition None
Read Less
Want to know what your home might be worth? Contact us for a FREE valuation!

Our team is ready to help you sell your home for the highest possible price ASAP

© 2025 Listings courtesy of MRED as distributed by MLS GRID. All Rights Reserved.
Bought with Mary Conway • Baird & Warner





