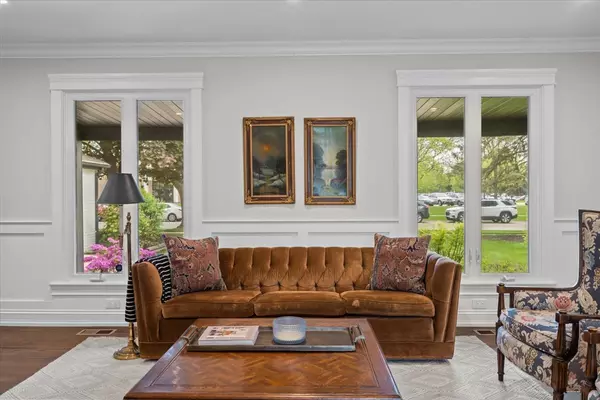$566,000
$519,000
9.1%For more information regarding the value of a property, please contact us for a free consultation.
1206 E Burr Oak DR Arlington Heights, IL 60004
4 Beds
2.5 Baths
2,421 SqFt
Key Details
Sold Price $566,000
Property Type Single Family Home
Sub Type Detached Single
Listing Status Sold
Purchase Type For Sale
Square Footage 2,421 sqft
Price per Sqft $233
Subdivision Northgate
MLS Listing ID 11785416
Sold Date 08/15/23
Style Quad Level
Bedrooms 4
Full Baths 2
Half Baths 1
Year Built 1971
Annual Tax Amount $9,383
Tax Year 2021
Lot Size 10,010 Sqft
Lot Dimensions 108 X 136 X 51 X 126
Property Description
Welcome to your dream home! This stunning quad-level residence boasts a perfect blend of elegance and comfort. Located in a desirable neighborhood, this property offers an exceptional living experience. Step inside and be greeted by the warm ambiance of this meticulously maintained home. Gorgeous hardwood floors flow seamlessly throughout the home, creating an inviting and timeless appeal. Windows galore create rooms filled with tons of natural light. The main level features a large living room & dining room, complete with craftsman-style wainscoting, crown molding & coffered ceilings. The kitchen proves to be perfect for culinary enthusiasts and entertaining guests with SS appliances, quartz countertops, farm sink, shaker cabinets, ample storage space, and stylish finishes. A few steps down from the kitchen, is the cozy and inviting family room with coffered ceiling, hardwood floors, & a beautiful brick gas fireplace. Laundry room boasts custom-built lockers with sitting bench, laundry folding station, and ample space for additional needs, such as dog bowls or sports paraphernalia! Half-bath and storage space are conveniently located off the family room. The second floor presents with the spacious primary bedroom offering a fully updated ensuite bathroom with an amazing walk-in shower. Two additional spacious bedrooms and another full bath complete the second floor The 3rd level creates flex space that presents so many options for a family's changing needs: 4th bedroom, exercise room, craft room, study area, office/den, rec room or play area! Huge storage space in the 3rd floor room, plus attic storage space and useable crawl space storage. The outdoor space is equally remarkable, as the fenced-in yard provides privacy and security while still allowing ample room for outdoor activities and relaxation. Whether it's a quiet evening with your loved ones or hosting a gathering, this home provides the ideal setting for making unforgettable memories. Conveniently situated, this home offers easy access to amenities such as shopping, restaurants, award-winning schools, and is located across from Centennial Park. Sellers prefer closing after 8/14. Come take a look, you won't want to leave!
Location
State IL
County Cook
Area Arlington Heights
Rooms
Basement Partial, English
Interior
Interior Features Hardwood Floors, Walk-In Closet(s)
Heating Natural Gas, Forced Air
Cooling Central Air
Fireplaces Number 1
Fireplaces Type Gas Log, Gas Starter
Fireplace Y
Appliance Range, Microwave, Dishwasher, Refrigerator, Washer, Dryer, Disposal, Stainless Steel Appliance(s)
Laundry Sink
Exterior
Exterior Feature Deck
Parking Features Attached
Garage Spaces 2.0
Community Features Park, Curbs, Sidewalks, Street Lights, Street Paved
Roof Type Asphalt
Building
Lot Description Fenced Yard
Sewer Public Sewer
Water Public
New Construction false
Schools
Elementary Schools J W Riley Elementary School
Middle Schools Jack London Middle School
High Schools Buffalo Grove High School
School District 21 , 21, 214
Others
HOA Fee Include None
Ownership Fee Simple
Special Listing Condition None
Read Less
Want to know what your home might be worth? Contact us for a FREE valuation!

Our team is ready to help you sell your home for the highest possible price ASAP

© 2025 Listings courtesy of MRED as distributed by MLS GRID. All Rights Reserved.
Bought with Yongshin Oh • Century 21 Utmost





