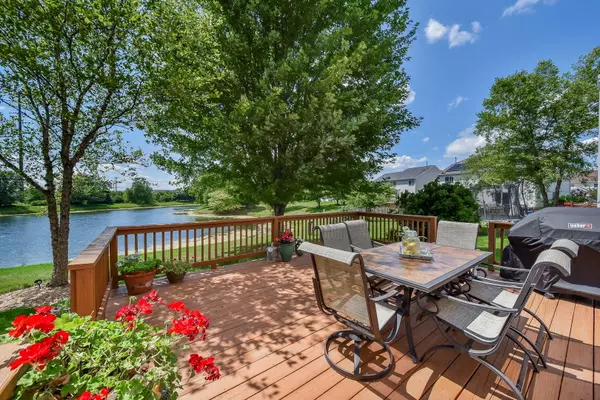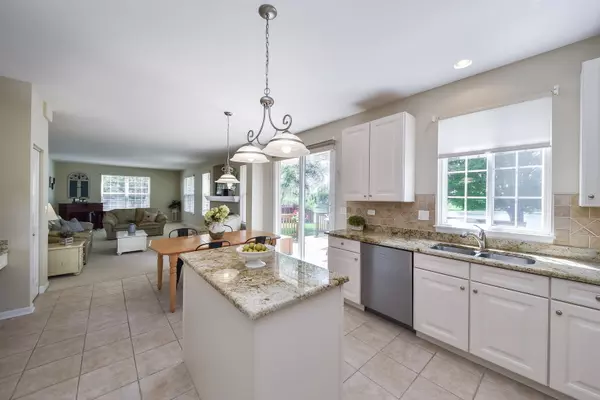$451,000
$440,000
2.5%For more information regarding the value of a property, please contact us for a free consultation.
1699 Montclair DR Elgin, IL 60123
4 Beds
2.5 Baths
3,176 SqFt
Key Details
Sold Price $451,000
Property Type Single Family Home
Sub Type Detached Single
Listing Status Sold
Purchase Type For Sale
Square Footage 3,176 sqft
Price per Sqft $142
Subdivision Mulberry Grove
MLS Listing ID 11832811
Sold Date 08/15/23
Bedrooms 4
Full Baths 2
Half Baths 1
HOA Fees $18/ann
Year Built 2003
Annual Tax Amount $9,374
Tax Year 2022
Lot Size 8,712 Sqft
Lot Dimensions 70X130
Property Description
This Mulberry Grove beauty offers over 3,000 square feet of living space and is situated in a picturesque location backing to water. The house features a light and bright kitchen with an island, ample cabinetry, and a slider that leads to an expansive deck overlooking the pond. The spacious family room boasts a fireplace with custom details and an abundance of natural light. Dedicated main level office space with a closet! There are also formal living and dining rooms, perfect for entertaining guests. The primary suite is equipped with a walk-in closet and an en suite bathroom that includes double sinks. On the second floor, you'll find a loft that serves as a versatile bonus space, along with additional bedrooms and a bathroom. The main floor conveniently houses the laundry area. The basement offers over 1,000 square feet of unfinished space, providing an opportunity for customization and personalization according to your needs and preferences. The backyard is a serene retreat surrounded by mature trees and offers incredible views of the water with a deck featuring a motorized awning. For added convenience, the property features an attached 3-car garage. The location is ideal, with close proximity to Randall Rd, which offers abundant shopping and dining options plus easy access to I-90 further enhances the convenience of this location. Now is the time to call this home yours!
Location
State IL
County Kane
Area Elgin
Rooms
Basement Full
Interior
Interior Features Hardwood Floors, First Floor Laundry, Walk-In Closet(s)
Heating Natural Gas
Cooling Central Air
Fireplaces Number 1
Fireplaces Type Gas Log, Gas Starter
Equipment CO Detectors, Ceiling Fan(s), Sump Pump
Fireplace Y
Appliance Range, Microwave, Dishwasher, Washer, Dryer
Laundry Sink
Exterior
Exterior Feature Deck, Storms/Screens
Parking Features Attached
Garage Spaces 3.0
Community Features Lake, Curbs, Sidewalks, Street Paved
Building
Lot Description Pond(s), Water View, Mature Trees, Sidewalks
Sewer Public Sewer
Water Public
New Construction false
Schools
School District 46 , 46, 46
Others
HOA Fee Include Other
Ownership Fee Simple w/ HO Assn.
Special Listing Condition None
Read Less
Want to know what your home might be worth? Contact us for a FREE valuation!

Our team is ready to help you sell your home for the highest possible price ASAP

© 2025 Listings courtesy of MRED as distributed by MLS GRID. All Rights Reserved.
Bought with Maria Thompson • Redfin Corporation





