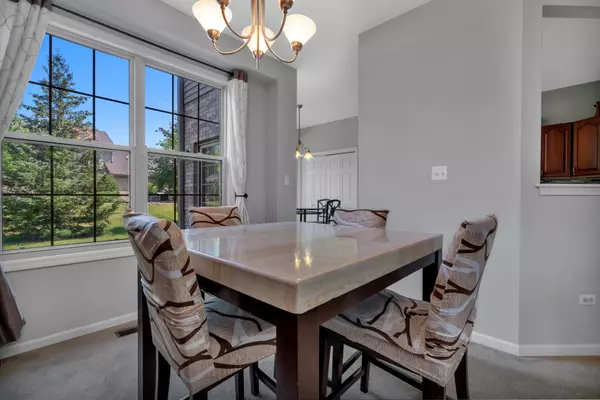$280,000
$289,900
3.4%For more information regarding the value of a property, please contact us for a free consultation.
9042 Mansfield DR Tinley Park, IL 60487
2 Beds
2.5 Baths
1,707 SqFt
Key Details
Sold Price $280,000
Property Type Townhouse
Sub Type Townhouse-2 Story
Listing Status Sold
Purchase Type For Sale
Square Footage 1,707 sqft
Price per Sqft $164
Subdivision Mansfield
MLS Listing ID 11827249
Sold Date 08/17/23
Bedrooms 2
Full Baths 2
Half Baths 1
HOA Fees $200/mo
Rental Info No
Year Built 2001
Annual Tax Amount $6,669
Tax Year 2021
Lot Dimensions 32.4 X 130.5 X 33.2 X 130.1
Property Description
Welcome to Tinley Park! This charming end-unit townhome offers 2 bedrooms and 2.5 bathrooms. As you step inside, you'll be greeted by a spacious living room that is freshly painted. The kitchen has an ample amount of wood cabinetry, stunning backsplash, and an eating area. A half bathroom and dining room complete the main level. Moving upstairs, you'll discover a spacious loft area, which can serve various purposes. The primary bedroom features a walk-in closet and an ensuite bathroom. The other bedroom is comfortably sized, providing ample closet space, and is conveniently located near a bathroom. Downstairs, you'll find a fantastic space for entertainment. Enjoy the summer days and nights on the brick paver patio. Close to expressways, shopping, and restaurants. Don't miss the chance to see this lovely home - schedule a showing today!
Location
State IL
County Cook
Area Tinley Park
Rooms
Basement Full
Interior
Interior Features Vaulted/Cathedral Ceilings, Laundry Hook-Up in Unit, Storage, Built-in Features, Walk-In Closet(s), Some Carpeting
Heating Natural Gas, Forced Air
Cooling Central Air
Equipment CO Detectors, Ceiling Fan(s)
Fireplace N
Appliance Range, Microwave, Dishwasher, Refrigerator, Washer, Dryer
Laundry Gas Dryer Hookup, In Unit, Laundry Closet
Exterior
Exterior Feature Brick Paver Patio, Storms/Screens, End Unit
Parking Features Attached
Garage Spaces 1.0
Roof Type Asphalt
Building
Lot Description Sidewalks, Streetlights
Story 2
Sewer Public Sewer
Water Public
New Construction false
Schools
High Schools Victor J Andrew High School
School District 140 , 140, 230
Others
HOA Fee Include Exterior Maintenance, Lawn Care, Snow Removal
Ownership Fee Simple w/ HO Assn.
Special Listing Condition None
Pets Allowed Cats OK, Dogs OK
Read Less
Want to know what your home might be worth? Contact us for a FREE valuation!

Our team is ready to help you sell your home for the highest possible price ASAP

© 2025 Listings courtesy of MRED as distributed by MLS GRID. All Rights Reserved.
Bought with Vuong Van • Landmark Realtors





