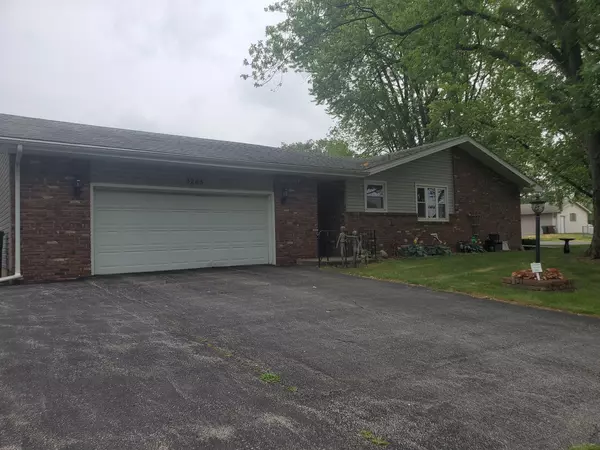$230,000
$219,900
4.6%For more information regarding the value of a property, please contact us for a free consultation.
3285 N Linda DR Bourbonnais, IL 60914
4 Beds
2 Baths
1,784 SqFt
Key Details
Sold Price $230,000
Property Type Single Family Home
Sub Type Detached Single
Listing Status Sold
Purchase Type For Sale
Square Footage 1,784 sqft
Price per Sqft $128
MLS Listing ID 11822360
Sold Date 08/18/23
Bedrooms 4
Full Baths 2
Year Built 1969
Annual Tax Amount $3,197
Tax Year 2022
Lot Dimensions 90X125
Property Description
3 or 4 Bedroom ranch with partial basement in Bourbonnais. Owners are currently using the living room as a large 4th bedroom but easily returned to formal living room with large windows with south exposure. All the rooms are good size and offer plenty of storage and closet space. Enter through the garage into the entry hall with laundry and full bath and basement entry. The kitchen is efficient with custom hand made oak cabinets. Dining room is bright and located in the center of the action. Bedrooms are down the central hall. Family room has beautiful full wall masonry wood burning fireplace. Sliding glass doors open to the outdoor entertaining area and covered patio. The large corner lot has mature trees that provide shade to most of the house. The side garage is 2.5+car with plenty of parking in the oversized driveway. The basement is about half the size of the house and has additional storage. The small kitchen with a stove and refrigerator that stay. Boiler heat and central air, city water & sewer. Property is offered AS-IS but is in very good condition. Owners are relocating out of state.
Location
State IL
County Kankakee
Area Bourbonnais
Zoning SINGL
Rooms
Basement Partial
Interior
Interior Features First Floor Bedroom, First Floor Laundry, Some Carpeting, Some Window Treatmnt, Drapes/Blinds, Separate Dining Room, Some Insulated Wndws, Paneling, Workshop Area (Interior)
Heating Natural Gas, Steam
Cooling Central Air
Fireplaces Number 1
Fireplaces Type Wood Burning, Masonry
Fireplace Y
Laundry Gas Dryer Hookup, Electric Dryer Hookup, In Unit
Exterior
Garage Attached
Garage Spaces 2.5
Waterfront false
Building
Sewer Public Sewer
Water Public
New Construction false
Schools
School District 53 , 53, 307
Others
HOA Fee Include None
Ownership Fee Simple
Special Listing Condition None
Read Less
Want to know what your home might be worth? Contact us for a FREE valuation!

Our team is ready to help you sell your home for the highest possible price ASAP

© 2024 Listings courtesy of MRED as distributed by MLS GRID. All Rights Reserved.
Bought with Amelia Bodie • Keller Williams Preferred Rlty






