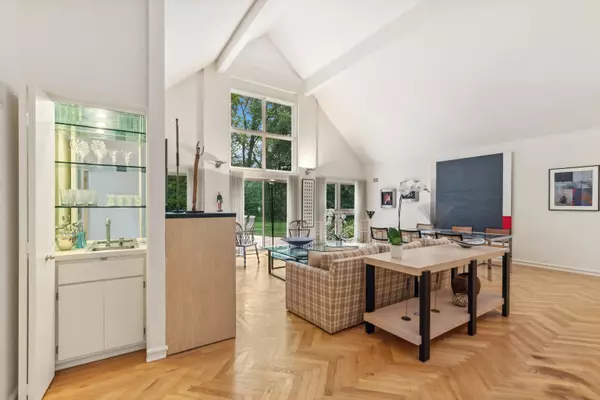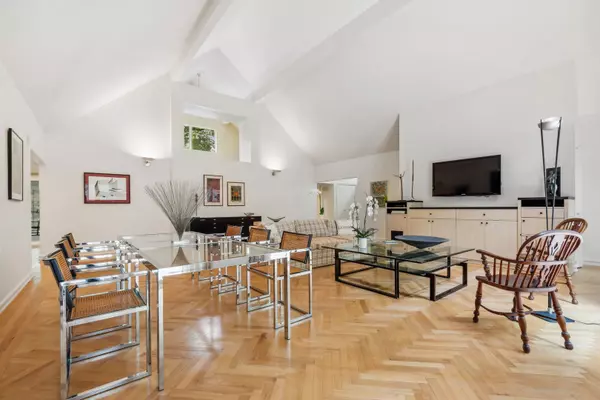$950,000
$1,029,000
7.7%For more information regarding the value of a property, please contact us for a free consultation.
605 Crofton AVE S Highland Park, IL 60035
2 Beds
2.5 Baths
2,665 SqFt
Key Details
Sold Price $950,000
Property Type Single Family Home
Sub Type Detached Single
Listing Status Sold
Purchase Type For Sale
Square Footage 2,665 sqft
Price per Sqft $356
MLS Listing ID 11819055
Sold Date 08/21/23
Style Ranch
Bedrooms 2
Full Baths 2
Half Baths 1
HOA Fees $750/mo
Year Built 1980
Annual Tax Amount $23,579
Tax Year 2022
Lot Size 4,791 Sqft
Lot Dimensions 4787
Property Description
Experience easy living in this rarely available maintenance-free offering in a prized location with a spectacular setting. In the sought-after Edgewood Homes enclave, this free-standing ranch offers a serene and comfortable lifestyle. Spacious 2665 sq ft home boasts a great floor plan, currently with two bedrooms, 2.1 baths and fabulous outdoor space. This one-story seamlessly blends indoor and outdoor living...and exudes privacy. Light-filled foyer, with attractive adjoining Powder Room, welcomes you home. The expansive great room, with wall-to-wall windows, combines living and dining rooms; it features soaring cathedral ceilings, hardwood floors, wet bar, entertainment center and an inviting, dramatic open space, perfect for everyday living and informal or gracious entertaining. Glass slider opens to huge limestone patio and extraordinary lush green space and woods, offering a private oasis for relaxation and family enjoyment. The family room/study is highlighted by bookcases galore, as it offers a tranquil space for work or leisure; glass slider opens to patio and yard. The cook's kitchen, with cathedral ceilings, abundant cabinetry, granite counters, stainless appliances, planning desk and pantry closets, adjoins the breakfast room. This light-drenched eating area opens to the deck, the perfect spot to savor your morning coffee or do your grilling. The primary bedroom suite exudes sophistication, featuring custom built-ins, a sky-lit dressing room with matching cabinetry and a generous fitted walk-in closet. Handsome primary bath, showcasing quartz counters, porcelain tiled floors, double vanities with cosmetic area, and a large curbless shower with bench, creates a luxurious retreat. Bedroom#2 has an ensuite bath and lg customized walk-in closet with crawl space access. Laundry room, with Bessler staircase to attic, adds to the convenience and practicality of the home. The oversized 2-car attached garage boasts epoxy flooring, abundant cabinetry & a wall of deep closets, providing much added storage. Additional highlights include: new bedroom carpeting 2023, new zoned HVAC: a/c 2020, furnace 2019, new roof, garage door and primary bedroom suite 2014, updated Powder Room, kitchen and windows. This home, being sold 'as-is', is conveniently located near the Ravinia district, and close to downtown Highland Park, shops, restaurants, trains, Green Bay Trail and highway. This very special residence, a hidden gem, is the ideal place to call home.
Location
State IL
County Lake
Area Highland Park
Rooms
Basement None
Interior
Interior Features Vaulted/Cathedral Ceilings, Skylight(s), Bar-Wet, Hardwood Floors, First Floor Bedroom, First Floor Laundry, First Floor Full Bath, Built-in Features, Walk-In Closet(s), Bookcases, Pantry
Heating Natural Gas, Forced Air, Zoned
Cooling Central Air, Zoned
Equipment Humidifier, TV-Cable, Security System, CO Detectors, Ceiling Fan(s), Radon Mitigation System, Water Heater-Gas
Fireplace N
Appliance Double Oven, Range, Microwave, Dishwasher, Refrigerator, Washer, Dryer, Disposal, Stainless Steel Appliance(s)
Laundry In Unit, Laundry Closet, Sink
Exterior
Exterior Feature Deck, Patio, Storms/Screens
Parking Features Attached
Garage Spaces 2.0
Roof Type Asphalt
Building
Lot Description Common Grounds, Cul-De-Sac, Landscaped
Sewer Sewer-Storm
Water Lake Michigan
New Construction false
Schools
Elementary Schools Ravinia Elementary School
Middle Schools Edgewood Middle School
High Schools Highland Park High School
School District 112 , 112, 113
Others
HOA Fee Include Insurance, Lawn Care, Snow Removal
Ownership Fee Simple w/ HO Assn.
Special Listing Condition List Broker Must Accompany
Read Less
Want to know what your home might be worth? Contact us for a FREE valuation!

Our team is ready to help you sell your home for the highest possible price ASAP

© 2025 Listings courtesy of MRED as distributed by MLS GRID. All Rights Reserved.
Bought with Merle Kirsner-Styer • Engel & Voelkers Chicago North Shore





