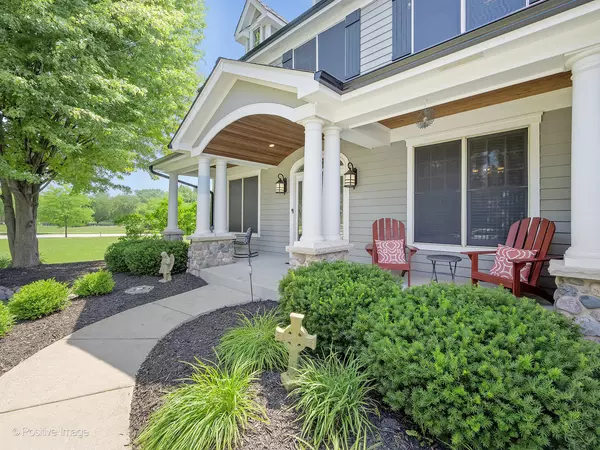$850,000
$885,000
4.0%For more information regarding the value of a property, please contact us for a free consultation.
3408 Wild Prairie LN Geneva, IL 60134
6 Beds
4.5 Baths
4,180 SqFt
Key Details
Sold Price $850,000
Property Type Single Family Home
Sub Type Detached Single
Listing Status Sold
Purchase Type For Sale
Square Footage 4,180 sqft
Price per Sqft $203
Subdivision Sunset Prairie
MLS Listing ID 11833602
Sold Date 08/21/23
Bedrooms 6
Full Baths 4
Half Baths 1
HOA Fees $12/ann
Year Built 2005
Annual Tax Amount $18,317
Tax Year 2022
Lot Size 0.352 Acres
Lot Dimensions 100 X 150
Property Description
STUNNING, METICULOUSLY MAINTAINED 6 bedrooms plus first floor office, 4 1/2 baths, Full Finished Look-Out Basement, Fully Fenced Yard & 3 Car Attached Garage in desirable Geneva. The perfect blend of function & elegance. Stone front with two inviting front porches. First floor hardwood floors, open floor plan, 10 Ft ceilings on main & 2nd floor, white plantain shutters & great natural light, Upgraded trim, molding & warm neutral colors throughout, surround sound throughout & little extras everywhere! Soaring 20 Ft ceiling in foyer, Living room leads to private reading nook lined with book shelves & cozy window seat. Formal dining room is accented with wainscoting, triple crown molding & detailed ceiling. Gourmet kitchen boats antique white & glass cabinets, custom pan dividers, granite countertops, subway tile backsplash, stainless steel appliances including double oven & new refrigerator, a center prep island, 15 Ft tiered granite island with breakfast bar seating and 4 stools included, recessed & pendant lighting. Separate window-lined eating area with large table space overlooking private backyard and open space of Peck Farm Park. The kitchen flows into the spacious cozy family room with stone fireplace flanked by floor-to-ceiling windows, expansive crown molding & decorative columns. The sunny enclosed porch with doggie door exits to Trex no maintenance deck and stairs leading down to the brick paver patio & fully fenced yard with mature lush landscaping. First floor mud room with great storage & coat closet lead to 3 car attached garage with built-in shelving (28 Ft wide, double door 22 Ft deep, single door 20 Ft dep). Versatile Main floor large private office or bedroom with crown molding, ceiling fan and closet. Granite vanity in powder room. The second floor offers loft with built-in bookcase & sitting nook, 5 large bedrooms, each with its own little extras: walk-in closets, vaulted ceilings, architecturally unique spaces for vanity, desk, dresser, full en-suite & Jack/Jill bath. Massive primary bedroom offers 12 Ft volume ceiling, ceiling fan, dual walk-in closets (16x7 and 7x6), large walk-in shower, jacuzzi tub & dual granite vanities. 2nd Floor oversized laundry room with utility sink, ample cabinets & linen closet, LG steam w/d included. Prepare to impress your guests in the fully finished look-out, open concept basement offering 21 Ft granite & stone wet bar with pendant lighting, 12 pub chairs included, wine refrigerator, full SS refrigerator, dishwasher & TV all included, Theatre room comes complete with 6 leather reclining seats, multi-level seating for easy viewing, granite bar top for those who want to eat/drink & enjoy the movie, projector & all equipment included. Cozy sitting area/game area with Hook a hoop on wall. Plenty of space by the gas fireplace to enjoy a game of pool with friends and family-pool table included & 2 sets of high-top tables with stools included. 6th bedroom with great natural light & large walk-in closet, full bath with ceramic tiled walk-in shower. All this and still plenty of room for storage. Treadmill and row machine included. Fully fenced yard with lush landscaping and two outdoor areas-Trex deck & brick paver patio. 3 car attached garage. New roof & gutters April 2023, tankless hot water heater-2 yrs, sprinkler system, custom solar screens on entire home. Picturesque location on beautiful tree-lined street just a stones throw from Peck Farm. Highly rated Geneva schools. Steps to middle school. Convenient access to Randall Road corridor, minutes to downtown Geneva, Metra, shopping & dining. Extensive list of improvements available. Sellers hate to leave this truly special home. Not a single thing to do except unpack and enjoy all the luxuries of nearby parks, trails, park district amenities, Peck Farm butterfly house, sensory gardens, observation silo, 19 acre wetland, athletic fields and all of the beauty and convenience Geneva has to offer
Location
State IL
County Kane
Area Geneva
Rooms
Basement Full, English
Interior
Interior Features Vaulted/Cathedral Ceilings, Bar-Wet, Hardwood Floors, Second Floor Laundry, Built-in Features, Walk-In Closet(s)
Heating Natural Gas, Forced Air
Cooling Central Air, Zoned
Fireplaces Number 2
Fireplaces Type Wood Burning, Gas Starter
Equipment Humidifier, Security System, CO Detectors, Ceiling Fan(s), Sump Pump, Sprinkler-Lawn, Air Purifier
Fireplace Y
Appliance Double Oven, Microwave, Dishwasher, Refrigerator, Washer, Dryer, Disposal, Stainless Steel Appliance(s)
Laundry In Unit
Exterior
Exterior Feature Deck, Patio, Porch, Porch Screened, Storms/Screens
Parking Features Attached
Garage Spaces 3.0
Community Features Curbs, Sidewalks, Street Lights, Street Paved
Roof Type Asphalt
Building
Lot Description Landscaped
Sewer Public Sewer, Sewer-Storm
Water Public
New Construction false
Schools
Elementary Schools Heartland Elementary School
Middle Schools Geneva Middle School
High Schools Geneva Community High School
School District 304 , 304, 304
Others
HOA Fee Include Other
Ownership Fee Simple
Special Listing Condition Corporate Relo
Read Less
Want to know what your home might be worth? Contact us for a FREE valuation!

Our team is ready to help you sell your home for the highest possible price ASAP

© 2025 Listings courtesy of MRED as distributed by MLS GRID. All Rights Reserved.
Bought with Keith Wilkey • Berkshire Hathaway HomeServices Chicago





