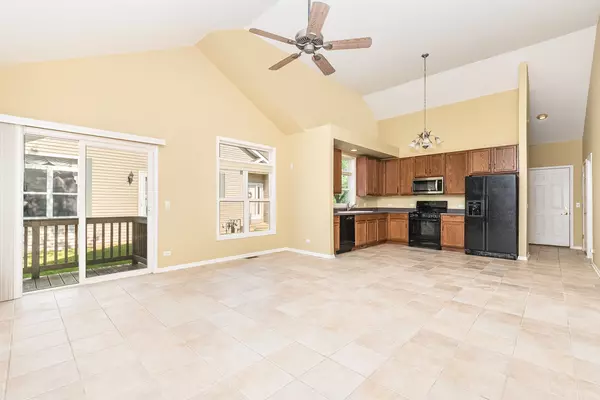$289,000
$289,000
For more information regarding the value of a property, please contact us for a free consultation.
611 CHESTNUT DR Oswego, IL 60543
2 Beds
3 Baths
1,288 SqFt
Key Details
Sold Price $289,000
Property Type Single Family Home
Sub Type 1/2 Duplex
Listing Status Sold
Purchase Type For Sale
Square Footage 1,288 sqft
Price per Sqft $224
Subdivision Morgan Crossing
MLS Listing ID 11828644
Sold Date 08/22/23
Bedrooms 2
Full Baths 3
HOA Fees $36/qua
Rental Info Yes
Year Built 2000
Annual Tax Amount $3,833
Tax Year 2022
Lot Dimensions 5452
Property Description
WELCOME HOME to this rarely available and much sought after ranch style duplex in Oswego! Get ready to be impressed as soon as you come in through the vaulted entry leading you into an open concept kitchen and living area. Kitchen has newer appliances, large walk-in pantry, custom 42" cabinetry window overlooking the side yard. Relax in front of the grand stone fireplace in your living room with vaulted ceiling. The master bedroom is huge and has a private bath and WIC. Bedroom carpets all brand new and whole house freshly painted. Finished basement can be used as a family room or 3rd bedroom complete with full bath. Newer large back deck perfect for entertaining family and friends. Ample parking available between 2 car garage, driveway, and additional off street parking. Roof replaced 2019. New underground sump system in 2023. Enjoy miles of nearby walking trails with close proximity to the community pond and local schools. Home warranty provided by seller.
Location
State IL
County Kendall
Area Oswego
Rooms
Basement Partial
Interior
Interior Features Vaulted/Cathedral Ceilings
Heating Natural Gas, Forced Air
Cooling Central Air
Fireplaces Number 1
Fireplaces Type Gas Log, Gas Starter
Equipment CO Detectors, Ceiling Fan(s), Sump Pump
Fireplace Y
Appliance Range, Microwave, Dishwasher, Refrigerator, Washer, Dryer, Disposal
Laundry In Unit
Exterior
Exterior Feature Deck, Porch, End Unit
Parking Features Attached
Garage Spaces 2.0
Amenities Available Trail(s)
Roof Type Asphalt
Building
Story 1
Sewer Public Sewer
Water Public
New Construction false
Schools
School District 308 , 308, 308
Others
HOA Fee Include None
Ownership Fee Simple w/ HO Assn.
Special Listing Condition Home Warranty
Pets Allowed Cats OK, Dogs OK
Read Less
Want to know what your home might be worth? Contact us for a FREE valuation!

Our team is ready to help you sell your home for the highest possible price ASAP

© 2025 Listings courtesy of MRED as distributed by MLS GRID. All Rights Reserved.
Bought with Ruth Frey • Keller Williams Infinity





