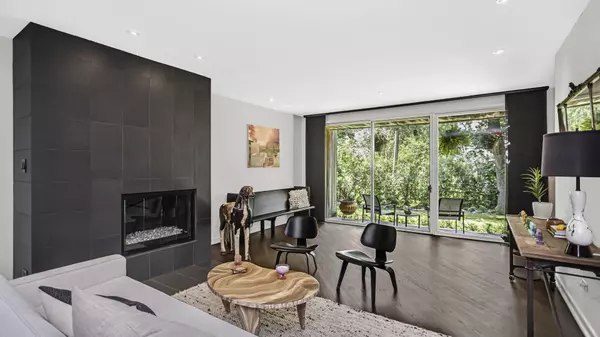$560,000
$585,000
4.3%For more information regarding the value of a property, please contact us for a free consultation.
683 Vine AVE Highland Park, IL 60035
3 Beds
2.5 Baths
1,700 SqFt
Key Details
Sold Price $560,000
Property Type Townhouse
Sub Type Townhouse-2 Story
Listing Status Sold
Purchase Type For Sale
Square Footage 1,700 sqft
Price per Sqft $329
MLS Listing ID 11812417
Sold Date 08/25/23
Bedrooms 3
Full Baths 2
Half Baths 1
HOA Fees $350/mo
Year Built 1979
Annual Tax Amount $7,723
Tax Year 2022
Lot Dimensions COMMON
Property Description
Discover a truly sophisticated and modern townhome, nestled in a serene and tranquil setting. This beautifully renovated residence exudes elegance at every turn. The open first floor welcomes you with stunning hardwoods, new lighting, and a sleek gas fireplace. The custom kitchen, with its glass backsplash and designer cabinets, is complemented by a charming breakfast bar. Unique features such as silhouette electric blinds and a new powder room on the landing add a touch of luxury. The glass and stained wood staircase enhances the modern aesthetic. On the second floor, bamboo flooring and contemporary wallpaper create a stylish ambiance. The primary bath, recently renovated in 2022, exudes timeless appeal. Floor-to-ceiling sliding glass doors lead to a private balcony that overlooks the natural surroundings, providing a peaceful retreat. The lower level offers a bonus family room with ivory cork flooring, a reading nook, and ample storage with a closet. An elegant mudroom and a spotless two-car garage add convenience. This unit boasts numerous updates, with meticulous attention to detail. The building is self-managed and cat-friendly. No Dogs allowed. Located in a delightful neighborhood, it offers easy access to retailers, cafe/coffee shops, and is within walking distance to Sunset Park, the Metra, and Lake Michigan. Don't miss the opportunity to experience this remarkable townhome firsthand.
Location
State IL
County Lake
Area Highland Park
Rooms
Basement Full
Interior
Interior Features Skylight(s), Hardwood Floors, Second Floor Laundry, Built-in Features, Open Floorplan, Some Window Treatmnt, Some Wood Floors
Heating Electric
Cooling Central Air
Fireplaces Number 1
Fireplaces Type Gas Starter, Includes Accessories
Fireplace Y
Appliance Range, Microwave, Dishwasher, Refrigerator, Washer, Dryer, Disposal, Range Hood, Range Hood
Laundry In Unit
Exterior
Exterior Feature Balcony, Porch
Parking Features Attached
Garage Spaces 2.0
Building
Lot Description Landscaped
Story 2
Sewer Public Sewer
Water Public
New Construction false
Schools
Elementary Schools Indian Trail Elementary School
Middle Schools Elm Place School
High Schools Highland Park High School
School District 112 , 112, 113
Others
HOA Fee Include Insurance, Lawn Care, Snow Removal
Ownership Condo
Special Listing Condition List Broker Must Accompany
Pets Allowed Cats OK
Read Less
Want to know what your home might be worth? Contact us for a FREE valuation!

Our team is ready to help you sell your home for the highest possible price ASAP

© 2025 Listings courtesy of MRED as distributed by MLS GRID. All Rights Reserved.
Bought with Mike Checuga • RE/MAX NEXT





