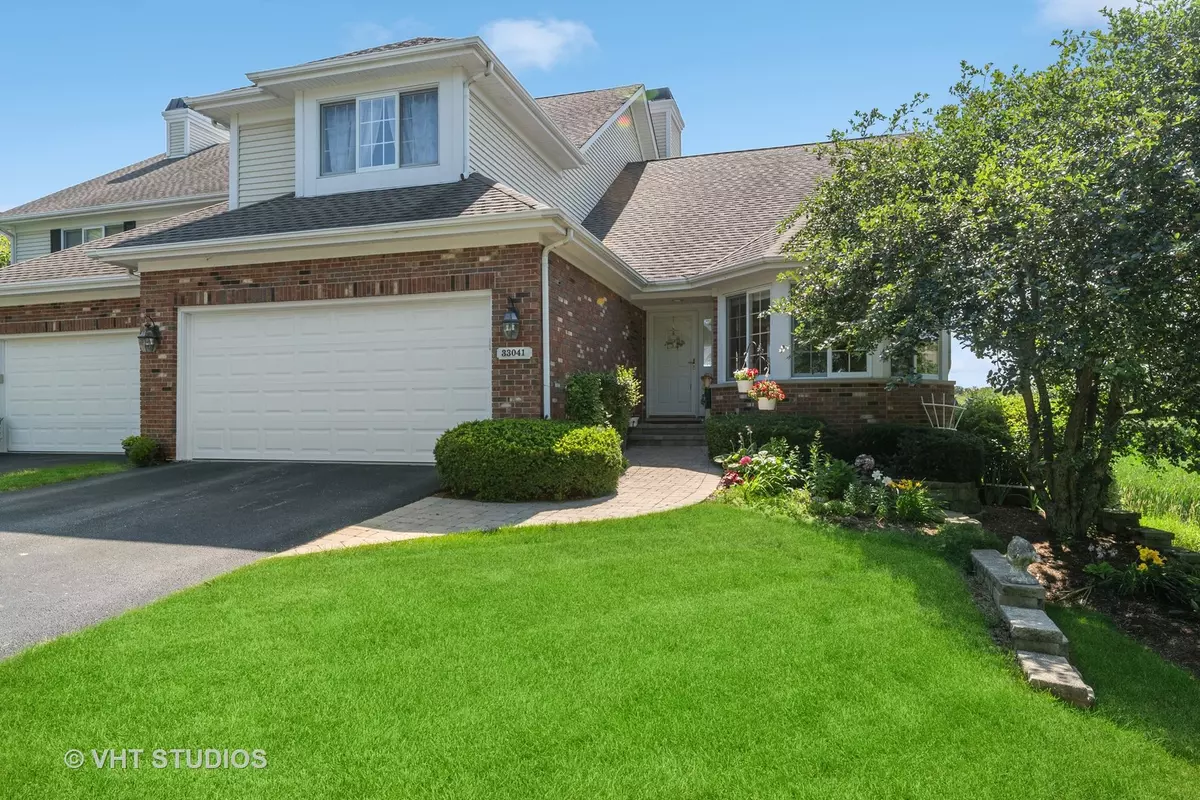$431,000
$430,000
0.2%For more information regarding the value of a property, please contact us for a free consultation.
33041 N Stone Manor DR Grayslake, IL 60030
3 Beds
3.5 Baths
2,440 SqFt
Key Details
Sold Price $431,000
Property Type Townhouse
Sub Type Townhouse-2 Story
Listing Status Sold
Purchase Type For Sale
Square Footage 2,440 sqft
Price per Sqft $176
Subdivision Asters On Almond
MLS Listing ID 11832826
Sold Date 08/25/23
Bedrooms 3
Full Baths 3
Half Baths 1
HOA Fees $360/mo
Rental Info Yes
Year Built 2000
Annual Tax Amount $11,218
Tax Year 2022
Lot Dimensions 102 X 68 X 96 X 31 X 20
Property Description
This dream house has everything! You can sit on the porch and watch nature in the wetlands or the pond. This home has a formal Dining Room, open eating area and Living Room with a beautiful fireplace, all adjacent to the Kitchen and view of the pond. The Main floor Primary Bed Room suite has a soaking tub, dual sinks and a walk in closet. The Kitchen includes a Dacor cooktop and a new stainless refrigerator for entertaining should you decide to party or have a family dinner. The Lower Level includes a walk-out finished basement with a Family Room, fireplace, fullly equipped Bar, Recreation or Music Room and a full bath. Upstairs are two large bedrooms with walk-in closets, a jack & jill bath and a great Loft with built-in bookcases. It has a brand new A/C, newer water heater, a new driveway this year, and a new roof coming next spring. The lawn is professionally landscaped, no mowing, edging or fertilizing and you can sell that snowblower. This one will feel like home! Take a look before it is gone!
Location
State IL
County Lake
Area Gages Lake / Grayslake / Hainesville / Third Lake / Wildwood
Rooms
Basement Full, Walkout
Interior
Interior Features Vaulted/Cathedral Ceilings, Skylight(s), Bar-Wet, First Floor Bedroom, First Floor Laundry, First Floor Full Bath, Storage, Walk-In Closet(s), Bookcases, Ceilings - 9 Foot, Coffered Ceiling(s), Some Carpeting, Some Window Treatmnt, Granite Counters, Separate Dining Room
Heating Natural Gas
Cooling Central Air
Fireplaces Number 2
Fireplaces Type Double Sided, Wood Burning, Attached Fireplace Doors/Screen, Gas Log, Free Standing, More than one
Equipment Humidifier, TV-Cable, Fire Sprinklers, Ceiling Fan(s), Sump Pump, Internet-Fiber, Water Heater-Gas
Fireplace Y
Laundry Gas Dryer Hookup, Electric Dryer Hookup, In Unit, Sink
Exterior
Exterior Feature Deck, Porch, Porch Screened, Storms/Screens, End Unit, Cable Access
Parking Features Attached
Garage Spaces 2.0
Amenities Available Patio, Private Laundry Hkup, Screened Porch, Skylights, Water View
Roof Type Asphalt
Building
Lot Description Cul-De-Sac, Wetlands adjacent, Irregular Lot, Landscaped, Pond(s), Water View, Backs to Open Grnd, Sidewalks
Story 2
Sewer Public Sewer
Water Lake Michigan
New Construction false
Schools
Elementary Schools Woodland Elementary School
Middle Schools Woodland Middle School
High Schools Warren Township High School
School District 50 , 50, 121
Others
HOA Fee Include Insurance, Exterior Maintenance, Lawn Care, Scavenger, Snow Removal
Ownership Fee Simple w/ HO Assn.
Special Listing Condition None
Pets Allowed Cats OK, Dogs OK
Read Less
Want to know what your home might be worth? Contact us for a FREE valuation!

Our team is ready to help you sell your home for the highest possible price ASAP

© 2025 Listings courtesy of MRED as distributed by MLS GRID. All Rights Reserved.
Bought with Helen Oliveri • Helen Oliveri Real Estate





