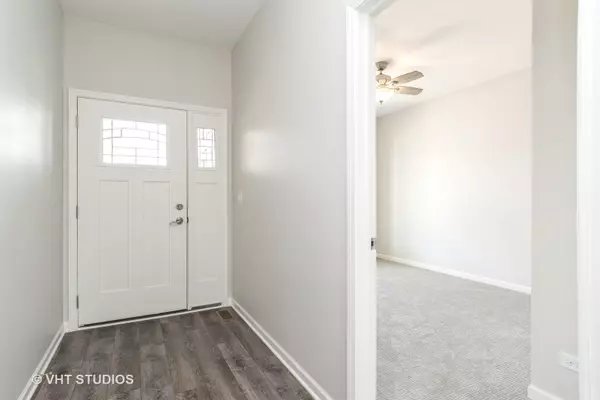$336,765
$336,765
For more information regarding the value of a property, please contact us for a free consultation.
813 Alexandra LN Yorkville, IL 60560
2 Beds
2 Baths
1,234 SqFt
Key Details
Sold Price $336,765
Property Type Single Family Home
Sub Type Detached Single
Listing Status Sold
Purchase Type For Sale
Square Footage 1,234 sqft
Price per Sqft $272
Subdivision Heartland Meadows
MLS Listing ID 11778691
Sold Date 08/25/23
Style Ranch
Bedrooms 2
Full Baths 2
HOA Fees $150/mo
Year Built 2023
Annual Tax Amount $242
Tax Year 2021
Lot Dimensions 5010
Property Description
AVAILABLE FOR A QUICK CLOSE ~ BRAND NEW & READY FOR YOU ~ TAKE A LOOK @ 813 ALEXANDRA LANE IN HEARTLAND MEADOWS ADULT COMMUNITY ~ LOCATED IN THE HEART OF YORKVILLE ~ THIS STYLISH HOME WITH COVERED FRONT PORCH & COVERED BACK PATIO IS SURE TO PLEASE ~ LIGHT & AIRY INTERIOR OFFERS AN OPEN FLOOR PLAN WITH 2 BEDROOMS, & 2 FULL BATHS ~ 9' CEILINGS, VINYL PLANK FLOORING ~ WHITE DOOR & TRIM PACKAGE ~ YOU'LL LOVE THE KITCHEN WITH STYLISH PAINTED MAPLE CABINETRY WITH SOFT CLOSE DRAWERS AND DOORS, CENTER ISLAND, GRANITE TOPS, DOUBLE PANTRY CLOSET, STAINLESS STEEL APPLIANCE PACKAGE & A SLIDING DOOR TO BACKYARD COVERED PATIO ~ THE MASTER INCLUDES A PRIVATE BATHROOM WITH DUAL VANITY & LARGE WALK-IN CLOSET ~ BOTH BEDROOMS FEATURE WALL TO WALL CARPET OR OPTION TO UPGRADE ~ THIS HOME IS SITUATED ON A PREMIUM LOT WITH BASEMENT, THERE'S A 2-CAR ATTACHED GARAGE WITH GLASS WINDOW ACCENTS ~ ENJOY A MAINTENANCE FREE LIFESTYLE WITH NO YARD WORK OR SHOVELING ~ CONVENIENTLY LOCATED & WALKING DISTANCE TO SHOPPING, DINING, THEATER, PUBS, PARKS, TRAILS & SO MUCH MORE ~ 46 SINGLE FAMILY HOMESITES ~ PRICES START @ $299,990 ~ ONLY 11 (TO BE BUILT) HOMES REMAINING IN THIS 55 YEARS & OVER ADULT COMMUNITY ~ MARKER INC BUILDERS OFFERS CUSTOM FEATURES WITH IN AN IN HOUSE ARCHITECT TO ASSIST IN CUSTOMIZING YOUR DREAM HOME ~ 5 MODELS TO CHOOSE FROM RANGING FROM 1,232-1,624 SQ FT WITH SLAB, PARTIAL, OR FULL BASEMENT OPTIONS ~ MAKE YOUR MOVE TO HEARTLAND MEADOWS IN YORKVILLE TODAY!
Location
State IL
County Kendall
Area Yorkville / Bristol
Rooms
Basement Partial
Interior
Interior Features Vaulted/Cathedral Ceilings, First Floor Full Bath, Walk-In Closet(s), Ceiling - 9 Foot
Heating Natural Gas, Forced Air
Cooling Central Air
Fireplace N
Appliance Range, Microwave, Dishwasher, Refrigerator
Exterior
Exterior Feature Patio
Parking Features Attached
Garage Spaces 2.0
Community Features Sidewalks, Street Lights, Street Paved
Roof Type Asphalt
Building
Lot Description Corner Lot
Foundation Yes
Sewer Public Sewer
Water Public
New Construction true
Schools
School District 115 , 115, 115
Others
HOA Fee Include Lawn Care, Snow Removal
Ownership Fee Simple w/ HO Assn.
Special Listing Condition None
Read Less
Want to know what your home might be worth? Contact us for a FREE valuation!

Our team is ready to help you sell your home for the highest possible price ASAP

© 2025 Listings courtesy of MRED as distributed by MLS GRID. All Rights Reserved.
Bought with Rosemarie Dudeck • CRIS Realty





