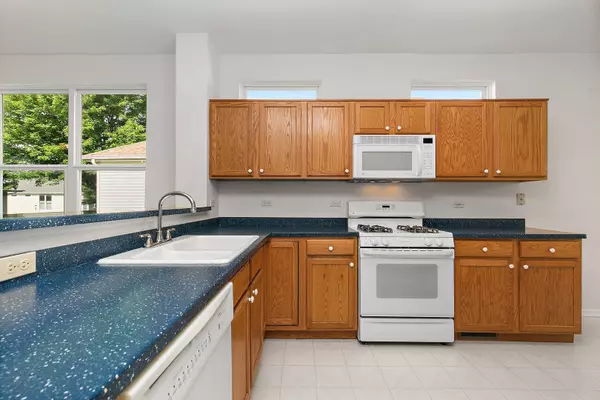$285,000
$285,000
For more information regarding the value of a property, please contact us for a free consultation.
13081 Eakin Creek CT Huntley, IL 60142
2 Beds
2 Baths
1,350 SqFt
Key Details
Sold Price $285,000
Property Type Single Family Home
Sub Type Detached Single
Listing Status Sold
Purchase Type For Sale
Square Footage 1,350 sqft
Price per Sqft $211
Subdivision Del Webb Sun City
MLS Listing ID 11849789
Sold Date 08/25/23
Style Ranch
Bedrooms 2
Full Baths 2
HOA Fees $135/mo
Year Built 2001
Annual Tax Amount $2,788
Tax Year 2022
Lot Dimensions 50 X 110 X 58 X 113
Property Description
This sought-after Nicolet model set in Huntley's Del Webb Sun City 55+ Community is truly amazing! The house sits on a premium lot in a premium location, enhancing its desirability. The recent updates of freshly painted throughout the entire home, and brand new carpet give it a modern and attractive look. Upon arrival, you'll immediately be captivated by the stunning curb appeal that has been enhanced with a fresh coat of paint and refreshed landscaping. The 14 ft. x 5 ft. front porch provides a lovely space to enjoy your morning coffee or relax outdoors. As you step inside, you'll be greeted by an open and airy floor plan, perfect for entertaining friends and family. The kitchen is a highlight, offering ample cabinet space, a cozy eating area, and durable Corian countertops. The spacious dining room and living room feature tons of natural light and a large sliding glass door that leads to a private brick patio. The master suite is spacious enough to accommodate a king-size bed and dresser, providing a comfortable retreat and a spacious walk-in closet plus a master bathroom that features a convenient walk-in shower. The second bedroom and full bathroom are ideal for accommodating guests or creating a versatile space. Living in the Del Webb Sun City 55+ Community comes with a wealth of amenities. The picturesque grounds, clubhouse, swimming pools, and endless activities cater to a vibrant and active lifestyle.
Location
State IL
County Kane
Area Huntley
Rooms
Basement None
Interior
Interior Features First Floor Bedroom, First Floor Laundry
Heating Natural Gas, Forced Air
Cooling Central Air
Equipment TV-Cable, Ceiling Fan(s)
Fireplace N
Appliance Range, Microwave, Refrigerator, Washer, Dryer
Exterior
Exterior Feature Patio
Parking Features Attached
Garage Spaces 2.0
Community Features Clubhouse, Park, Pool, Tennis Court(s), Lake, Curbs, Sidewalks, Street Lights, Street Paved
Roof Type Asphalt
Building
Sewer Public Sewer
Water Public
New Construction false
Schools
Elementary Schools Leggee Elementary School
Middle Schools Heineman Middle School
High Schools Huntley High School
School District 158 , 158, 158
Others
HOA Fee Include Insurance, Clubhouse, Exercise Facilities, Pool
Ownership Fee Simple w/ HO Assn.
Special Listing Condition None
Read Less
Want to know what your home might be worth? Contact us for a FREE valuation!

Our team is ready to help you sell your home for the highest possible price ASAP

© 2025 Listings courtesy of MRED as distributed by MLS GRID. All Rights Reserved.
Bought with Michael Williams • RE/MAX Plaza





