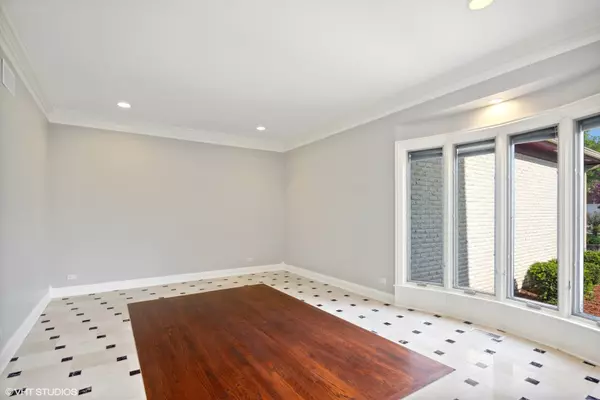$900,000
$950,000
5.3%For more information regarding the value of a property, please contact us for a free consultation.
401 Kristin ST Westmont, IL 60559
6 Beds
5 Baths
6,002 SqFt
Key Details
Sold Price $900,000
Property Type Single Family Home
Sub Type Detached Single
Listing Status Sold
Purchase Type For Sale
Square Footage 6,002 sqft
Price per Sqft $149
MLS Listing ID 11782547
Sold Date 08/28/23
Bedrooms 6
Full Baths 5
HOA Fees $37/ann
Year Built 2003
Annual Tax Amount $18,772
Tax Year 2022
Lot Size 0.278 Acres
Lot Dimensions 93X130X95X130
Property Description
Incredible opportunity to truly have it all in Fairfield. To start, the location here is amazing. It is not only near the Metra and all expressways, but it also feeds into Hinsdale Central and Maercker D60, has a beautiful elevated water view with fountains and is next to a park. If that is not enough, there are many things inside the home that are truly hard to find in other homes including a walkout lower level with a second kitchen and bar and a main floor bedroom with full bath. The front of the home faces North which provides lovely Southern light in the kitchen, family room, lower level, deck and yard all day long. At 6,000 square feet - all above grade - everyone has generous spaces for relaxing, work and play. This home features the modern and open floor plan of today great for entertaining and every day living with a soaring two story family room and a double bank of windows. The home was custom built for this owner by Jim McNaughton and is not just on a premier lot but also has a premier design layout throughout. The large kitchen has quartz countertops, Romar cabinets and high end appliances. The master suite has multiple walk in closets with cabinetry and a bonus room which is great for another den/ work space, exercise or mediation or even just additional storage. The upstairs bedrooms all have vaulted ceilings and attached bathrooms (one en-suite, the other two are jack and jill). The lower level has another office, additional bedroom or exercise room and then plenty of open recreation space with a bar and kitchen area and it walks out to the big yard. The garage is well over the size of a normal two car garage and has significant custom storage, plenty of floor space, epoxy flooring and room for two cars. Parking is in abundant with a grand circle drive in front and an additional wide side load driveway on the side of the home, sheltered by mature evergreen trees for privacy from the street. This sort of living space and functionality of the home is hard to come by - not to be missed!
Location
State IL
County Du Page
Area Westmont
Rooms
Basement Full, Walkout
Interior
Interior Features Vaulted/Cathedral Ceilings, Skylight(s), Hardwood Floors, First Floor Bedroom, First Floor Laundry, First Floor Full Bath
Heating Natural Gas, Forced Air
Cooling Central Air
Fireplaces Number 1
Equipment Humidifier, Central Vacuum, Ceiling Fan(s), Sump Pump
Fireplace Y
Appliance Range, Microwave, Dishwasher, Refrigerator, Disposal, Wine Refrigerator
Exterior
Exterior Feature Deck, Patio
Parking Features Attached
Garage Spaces 2.0
Community Features Park, Lake, Curbs, Sidewalks, Street Lights, Street Paved
Roof Type Asphalt
Building
Sewer Public Sewer
Water Lake Michigan, Public
New Construction false
Schools
Elementary Schools Holmes Elementary School
Middle Schools Westview Hills Middle School
High Schools Hinsdale Central High School
School District 60 , 60, 86
Others
HOA Fee Include Other
Ownership Fee Simple w/ HO Assn.
Special Listing Condition None
Read Less
Want to know what your home might be worth? Contact us for a FREE valuation!

Our team is ready to help you sell your home for the highest possible price ASAP

© 2025 Listings courtesy of MRED as distributed by MLS GRID. All Rights Reserved.
Bought with Natalie Weber • Keller Williams Experience





