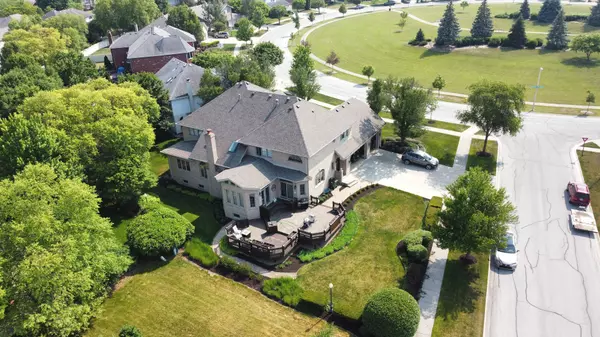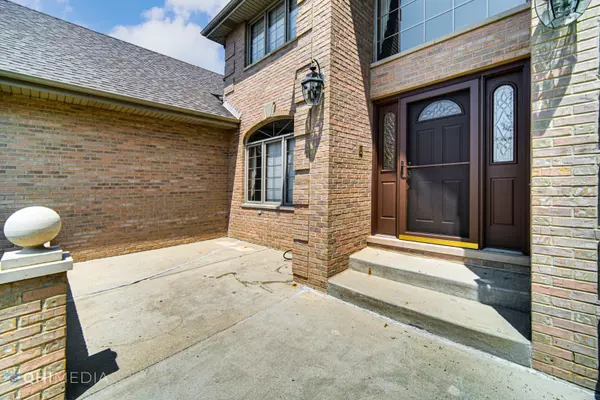$625,000
$625,000
For more information regarding the value of a property, please contact us for a free consultation.
7801 Park Central DR S Tinley Park, IL 60477
5 Beds
3 Baths
4,350 SqFt
Key Details
Sold Price $625,000
Property Type Single Family Home
Sub Type Detached Single
Listing Status Sold
Purchase Type For Sale
Square Footage 4,350 sqft
Price per Sqft $143
Subdivision Bristol Park
MLS Listing ID 11792533
Sold Date 08/28/23
Bedrooms 5
Full Baths 2
Half Baths 2
Year Built 1995
Annual Tax Amount $16,502
Tax Year 2021
Lot Dimensions 12119
Property Description
Custom built oversized Milford model situated on a beautiful corner lot in desirable Bristol Park subdivision. Boasting around 4,350 square feet of solid brick construction, this immaculate 5 bedroom, 2 full and 2 half bath home is sure to impress! The spacious main level features a separate formal dining room and living room in front of the home. As you work your way to the rear of the home, you will be greeted with a huge Great Room with skylights and gas fireplace, open kitchen concept with table space, and a gorgeous sunroom with tons of natural light. Hardwood flooring and crown molding flow through the fully updated kitchen featuring Cherry cabinets, Quartz countertops, and high-end stainless appliances with a 48" built in fridge. Continuing on the main level, there is a custom playroom/5th bedroom, and a large office/workout room. Working your way to the 2nd level, you will be greeted with 4 generous sized bedrooms and a loft area, including a beautiful shared bath with skylight and motorized blind. The master suite has a huge full bath with shower and jacuzzi, walk in closet, and a private bonus sitting room/nursery. The Full Basement has two staircases (access points), 8 feet ceilings, rough in bath, and nicely painted walls and floors to give a much more inviting feel. The spacious main level laundry room is off the 3 car garage with 11 foot ceilings, heated epoxy floors, pull down attic storage, 8 foot garage doors, and let's not forget about the half bath inside the garage that is a mechanic's dream! A beautifully constructed 2 tier deck out back is great for entertaining your guests, along with a large concrete patio out front. Some additional features and updates include all new carpeting, recent roof tear off and skylights, 9' ceilings, 6 panel oak doors, remote skylight blinds, dual zoned HVAC which mostly has been updated, whole house fan and vacuum system, outdoor lighting, sprinkler system, basement 2650 square feet per plans, and much more. Detailed feature list available upon request. Located in Andrew High School district and walking distance to the Metra Train station and public Library. You will be impressed by this home. Schedule your showing today.
Location
State IL
County Cook
Area Tinley Park
Rooms
Basement Full
Interior
Interior Features Vaulted/Cathedral Ceilings, Skylight(s), Bar-Dry, Hardwood Floors, Heated Floors, First Floor Bedroom, First Floor Laundry, First Floor Full Bath, Walk-In Closet(s), Open Floorplan, Some Carpeting, Some Wood Floors, Drapes/Blinds, Separate Dining Room
Heating Natural Gas
Cooling Central Air
Fireplaces Number 1
Fireplaces Type Gas Log, Gas Starter
Equipment Central Vacuum, Ceiling Fan(s), Fan-Whole House, Sump Pump, Sprinkler-Lawn
Fireplace Y
Appliance Range, Dishwasher, Refrigerator, High End Refrigerator, Washer, Dryer, Stainless Steel Appliance(s), Range Hood
Laundry Gas Dryer Hookup, Sink
Exterior
Exterior Feature Deck, Patio
Parking Features Attached
Garage Spaces 3.0
Community Features Curbs, Sidewalks, Street Lights, Street Paved
Roof Type Asphalt
Building
Lot Description Corner Lot, Sidewalks, Streetlights
Sewer Public Sewer
Water Lake Michigan
New Construction false
Schools
Elementary Schools Millennium Elementary School
Middle Schools Virgil I Grissom Middle School
High Schools Victor J Andrew High School
School District 140 , 140, 230
Others
HOA Fee Include None
Ownership Fee Simple
Special Listing Condition None
Read Less
Want to know what your home might be worth? Contact us for a FREE valuation!

Our team is ready to help you sell your home for the highest possible price ASAP

© 2025 Listings courtesy of MRED as distributed by MLS GRID. All Rights Reserved.
Bought with Raven Gary Williams • Real People Realty





