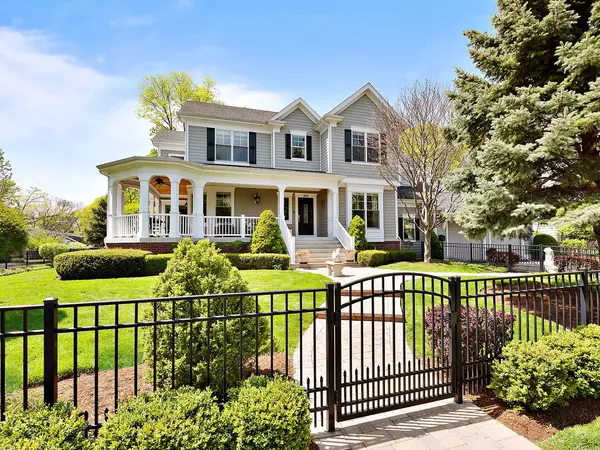$1,169,000
$1,195,000
2.2%For more information regarding the value of a property, please contact us for a free consultation.
422 S 4th ST Geneva, IL 60134
5 Beds
3.5 Baths
3,076 SqFt
Key Details
Sold Price $1,169,000
Property Type Single Family Home
Sub Type Detached Single
Listing Status Sold
Purchase Type For Sale
Square Footage 3,076 sqft
Price per Sqft $380
MLS Listing ID 11795492
Sold Date 08/29/23
Bedrooms 5
Full Baths 3
Half Baths 1
Year Built 2009
Annual Tax Amount $16,586
Tax Year 2021
Lot Size 0.280 Acres
Lot Dimensions 12064
Property Description
Nestled in the heart of Geneva's downtown area, this stunning 2009 built home exudes elegance and luxury from every angle. Located in one of the most sought-after neighborhoods, this home offers an unbeatable location one block away from award winning restaurants and top tier shopping on third street and perfect location for use of train station for commute to city. Also, you will be able to enjoy the festivals, French market, and all that Geneva has to offer right outside of your front door. Impeccably maintained and thoughtfully designed, this custom-built luxury home boasts a charming wrap around front porch, fully fenced-in yard and open layout making it the epitome of sophisticated living. From the moment you step inside, you'll be impressed with the open floor plan and the amazing trim work throughout the house, adding a touch of sophistication to every room. The kitchen is a chef's paradise, with custom white cabinets, a SubZero fridge, and a Wolf induction stove that makes meal preparation an absolute joy. The oversized island is perfect for casual dining or entertaining, and the stunning granite countertops provide ample space for meal preparation and presentation. The kitchen is also complemented by the abundance of southern-facing natural light flowing into the house creating a warm and inviting atmosphere that is perfect for any occasion. Upstairs, you'll find four spacious bedrooms, each with its own unique character and charm. The master suite is an absolute oasis, featuring two walk-in closets, a luxurious bathroom, and a tranquil ambiance that is perfect for unwinding after a long day. The fully finished English basement is an absolute bonus, providing additional living space for a variety of purposes. Whether you're in need of storing items or personal belongings, or entertaining family and friends, this basement has you covered. The full bathroom in the basement adds to the overall functionality of the space, making it the perfect retreat for family and guests alike. This home also boasts a peaceful and quiet fully fenced, professionally landscaped yard, featuring a two-tier brick paver patio with fire pit that is perfect for outdoor entertaining and relaxation. The two-car garage with extra storage alcove is an added bonus, providing ample space for parking and storage. With its unbeatable location, exceptional design, top-notch amenities, and stunning outdoor space, it's the perfect place to call home. Don't miss your chance to own this amazing property and start living your dream today!
Location
State IL
County Kane
Area Geneva
Rooms
Basement English
Interior
Heating Natural Gas, Forced Air
Cooling Central Air
Fireplaces Number 1
Fireplaces Type Gas Log
Fireplace Y
Appliance High End Refrigerator
Exterior
Parking Features Attached
Garage Spaces 2.0
Roof Type Asphalt
Building
Lot Description Fenced Yard
Sewer Public Sewer
Water Public
New Construction false
Schools
Elementary Schools Western Avenue Elementary School
Middle Schools Geneva Middle School
High Schools Geneva Community High School
School District 304 , 304, 304
Others
HOA Fee Include None
Ownership Fee Simple
Special Listing Condition None
Read Less
Want to know what your home might be worth? Contact us for a FREE valuation!

Our team is ready to help you sell your home for the highest possible price ASAP

© 2025 Listings courtesy of MRED as distributed by MLS GRID. All Rights Reserved.
Bought with Pat Murray • Berkshire Hathaway HomeServices Chicago





