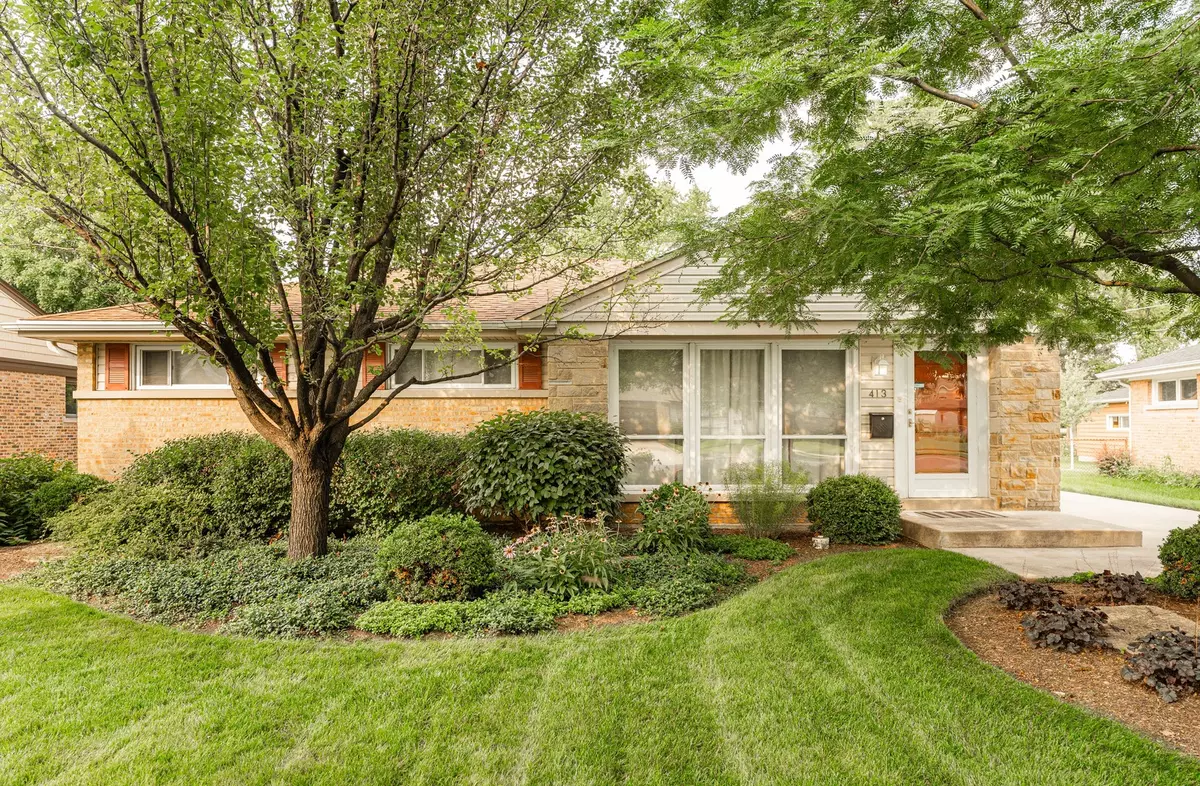$349,900
$349,900
For more information regarding the value of a property, please contact us for a free consultation.
413 N Oak ST Elmhurst, IL 60126
3 Beds
1 Bath
1,134 SqFt
Key Details
Sold Price $349,900
Property Type Single Family Home
Sub Type Detached Single
Listing Status Sold
Purchase Type For Sale
Square Footage 1,134 sqft
Price per Sqft $308
Subdivision Emery Manor
MLS Listing ID 11852044
Sold Date 08/29/23
Bedrooms 3
Full Baths 1
Year Built 1954
Annual Tax Amount $6,385
Tax Year 2022
Lot Size 7,405 Sqft
Lot Dimensions 60 X 121
Property Description
SOLID BRICK / STONE RANCH IN THE HEART OF ELMHURST!!! THIS WELL MAINTAINED HOME FEATURES HARDWOOD FLOORS THRU-OUT - THERMOPANE WINDOWS - NEWER ARCHITECTURAL ROOF ON HOME AND DETACHED GARAGE - CONCRETE DRIVEWAY. EAT-IN KITCHEN WITH 42" RAISED PANEL CABINETS - STAINLESS STEEL APPLIANCES - COBBLESTONE FLOOR TILES - BUILT IN CORNER BOOTH WITH SEATING - RECESSED CAN LIGHTING - SERVICE DOOR TO REAR YARD. LARGE LIVING ROOM WITH 10' PICTURE WINDOW. THREE SPACIOUS BEDROOMS WITH UNIQUE UPPER WINDOWS AND CEILING FANS. COMBINATION WASHER / DRYER IN ONE UNIT (ROOM FOR LARGE STACKABLES) FULL BATH HAS 42" WOOD VANITY WITH SS FAUCET - WOOD FRAMED MIRROR WITH BEVELED GLASS - (3) CAN LIGHTS IN SOFFIT - 13" X 13" CERAMIC FLOOR - 42" LINEN CLOSET - GLASS BLOCK WINDOW WITH CENTER VENT - CAST IRON TUB WITH ACRYLIC SURROUND. HIGH EFFICIENCY "BRYANT" FURNACE - 40 GALLON "RHEEM" - DIGITAL PROGRAMMABLE THERMOSTAT. 8' X 8' COMPOSITE DECK AND 24' X 19' CONCRETE PATIO, EXTERIOR BRICK HAS BEEN TUCK POINTED, ALUMINUM FASCIA - SOFFIT - GUTTERS, 26' X 24' GARAGE WITH 7' X 14' GARAGE DOOR AND SIDE SERVICE DOOR, PROFESSIONALLY LANDSCAPED, TOP QUALITY SCHOOLS - CLOSE TO EXPWYS - SHOPPING - PARKS - AND MUCH MORE!
Location
State IL
County Du Page
Area Elmhurst
Rooms
Basement None
Interior
Interior Features Hardwood Floors, First Floor Bedroom, First Floor Laundry, First Floor Full Bath, Drapes/Blinds, Replacement Windows
Heating Natural Gas, Forced Air
Cooling Central Air
Equipment Ceiling Fan(s), Water Heater-Gas
Fireplace N
Appliance Range, Microwave, Dishwasher, Refrigerator, Washer, Dryer, Stainless Steel Appliance(s), Range Hood
Laundry Gas Dryer Hookup, In Unit, In Kitchen, Laundry Closet
Exterior
Exterior Feature Deck, Patio
Parking Features Detached
Garage Spaces 2.0
Community Features Park, Tennis Court(s), Curbs, Sidewalks, Street Lights, Street Paved
Roof Type Asphalt
Building
Lot Description Landscaped, Park Adjacent, Mature Trees, Chain Link Fence, Partial Fencing, Sidewalks, Streetlights
Sewer Public Sewer, Sewer-Storm
Water Lake Michigan
New Construction false
Schools
Elementary Schools Emerson Elementary School
Middle Schools Churchill Elementary School
High Schools York Community High School
School District 205 , 41, 205
Others
HOA Fee Include None
Ownership Fee Simple
Special Listing Condition None
Read Less
Want to know what your home might be worth? Contact us for a FREE valuation!

Our team is ready to help you sell your home for the highest possible price ASAP

© 2025 Listings courtesy of MRED as distributed by MLS GRID. All Rights Reserved.
Bought with Luciana Lorusso • @properties Christie's International Real Estate





