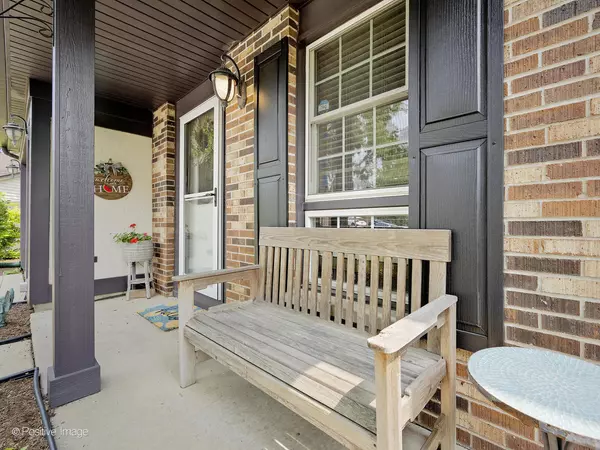$330,002
$299,000
10.4%For more information regarding the value of a property, please contact us for a free consultation.
2S521 Continental DR Warrenville, IL 60555
3 Beds
1.5 Baths
1,580 SqFt
Key Details
Sold Price $330,002
Property Type Single Family Home
Sub Type Detached Single
Listing Status Sold
Purchase Type For Sale
Square Footage 1,580 sqft
Price per Sqft $208
Subdivision Summerlakes
MLS Listing ID 11840318
Sold Date 08/28/23
Bedrooms 3
Full Baths 1
Half Baths 1
HOA Fees $40/mo
Year Built 1980
Annual Tax Amount $5,064
Tax Year 2021
Lot Size 7,405 Sqft
Lot Dimensions 40X84X61X63X118
Property Description
MULTIPLE OFFERS HAVE BEEN RECEIEVED. H&B DUE FRIDAY 7/28 by 12 NOON! Welcome home! This 2 story home in desirable Summerlakes is ready for it's new owner! Walk in to your large living room, complete with wood-like flooring, and designer blinds. The formal dining room includes updated lighting, wood-like flooring and designer blinds. The kitchen boasts white cabinets, stainless steel appliances and a pantry. The eating area proves plenty of table space and a view of the large back yard. There is a gas fireplace with floor to ceiling stone surround, flanked by built in shelving, in the living room. The sliding glass door opens to the large fenced backyard, complete with expansive deck, room for activities, as well as a garden and new shed (2021). Upstairs you will find a large primary bedroom with two closets - with closet organizers - and access to the shared bathroom. The second bedroom boasts a closet, with closet organizer - and the third bedroom boasts a ceiling fan and deep closet - perfect for storage. The oversized one car garage has place for storage, as well as pull down stairs with access to the attic (with flooring for extra storage!) Enjoy the pool, clubhouse, rec center and basketball courts at Summerlakes! Close to transportation, shopping and entertainment, park, pool, and steps to grade school!
Location
State IL
County Du Page
Area Warrenville
Rooms
Basement None
Interior
Interior Features Wood Laminate Floors, First Floor Laundry, Built-in Features, Bookcases, Some Carpeting, Drapes/Blinds, Separate Dining Room, Some Wall-To-Wall Cp, Pantry
Heating Natural Gas, Forced Air
Cooling Central Air
Fireplaces Number 1
Fireplaces Type Gas Log
Equipment Humidifier, Water-Softener Owned, CO Detectors, Ceiling Fan(s), Water Heater-Gas
Fireplace Y
Appliance Range, Microwave, Dishwasher, Refrigerator, Washer, Dryer, Disposal, Stainless Steel Appliance(s), Water Softener Owned, Gas Oven
Laundry In Unit, In Kitchen
Exterior
Exterior Feature Deck, Storms/Screens
Parking Features Attached
Garage Spaces 1.0
Community Features Clubhouse, Pool, Lake, Curbs, Sidewalks, Street Lights, Street Paved
Roof Type Asphalt
Building
Lot Description Fenced Yard
Sewer Public Sewer
Water Public
New Construction false
Schools
Elementary Schools Johnson Elementary School
Middle Schools Hubble Middle School
High Schools Wheaton Warrenville South H S
School District 200 , 200, 200
Others
HOA Fee Include Clubhouse, Exercise Facilities, Pool
Ownership Fee Simple w/ HO Assn.
Special Listing Condition None
Read Less
Want to know what your home might be worth? Contact us for a FREE valuation!

Our team is ready to help you sell your home for the highest possible price ASAP

© 2025 Listings courtesy of MRED as distributed by MLS GRID. All Rights Reserved.
Bought with Cynthia Stolfe • Redfin Corporation





