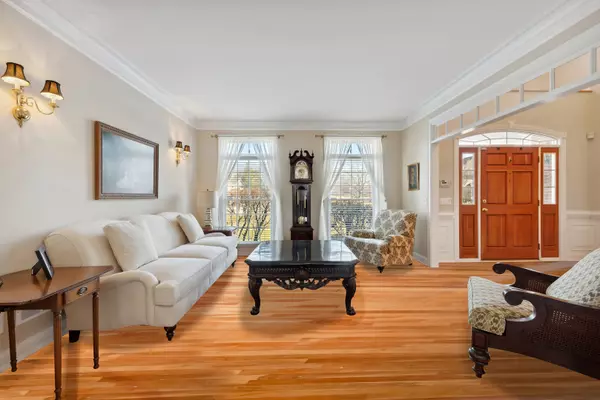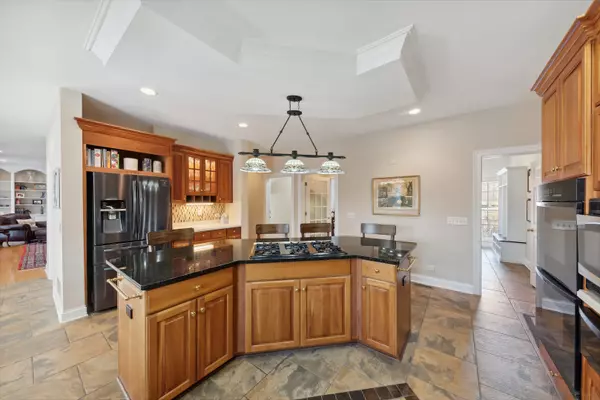$850,000
$899,000
5.5%For more information regarding the value of a property, please contact us for a free consultation.
144 N Wynstone DR North Barrington, IL 60010
5 Beds
5.5 Baths
4,951 SqFt
Key Details
Sold Price $850,000
Property Type Single Family Home
Sub Type Detached Single
Listing Status Sold
Purchase Type For Sale
Square Footage 4,951 sqft
Price per Sqft $171
Subdivision Wynstone
MLS Listing ID 11699222
Sold Date 08/30/23
Style Colonial
Bedrooms 5
Full Baths 5
Half Baths 1
Year Built 1999
Annual Tax Amount $17,735
Tax Year 2021
Lot Size 1.114 Acres
Lot Dimensions 201.6X253.2X160.5X39.5X224.6
Property Description
Incredibly charming Southern Colonial that will meet all your needs! This 5 bedroom, 5.1 bath home has one of the most Lifestyle accommodating floor plan flow. Living Room and Dining Room with convenient butler's pantry is perfect for your formal entertaining. Open Kitchen and expansive separate window lined Breakfast Room with access to amazing Veranda overlooking rear yard, which all flows wonderfully into a spacious Family Room with Built-in Cabinets & relaxing Brick Fireplace. A true cook's kitchen with generous island, gourmet appliances and 2 dishwashers. First floor Office has a full private Bath adjacent which could convert to an extra 6th Bedroom if needed. Private Primary Suite has a cozy fireplace, generous split walk-in closet and Spa like Bath. Bedrooms 2 & 3 have Private Vanities shared Bath & Water closet & separate Walk-in closets, Bedroom 4 is a Private Ensuite with Bath. Entertaining walkout lower level with LL Family room, Play room, Bedroom #5 /Exercise rooms with full Bath & walk-in closet. Amazing finished LL Storage Area/Laundry room, an additional Service Area/ Laundry is off kitchen on first floor. Oversized 3 car garage, Expandable Area off Second floor over garage. Imagine sunsets on your veranda in this wonderful Southern Colonial!
Location
State IL
County Lake
Area Barrington Area
Rooms
Basement Full, Walkout
Interior
Interior Features Bar-Wet, Hardwood Floors, First Floor Laundry, First Floor Full Bath
Heating Natural Gas
Cooling Central Air
Fireplaces Number 3
Fireplaces Type Gas Log, Gas Starter
Equipment Humidifier, Ceiling Fan(s), Sump Pump, Backup Sump Pump;, Water Heater-Gas
Fireplace Y
Appliance Double Oven, Microwave, Dishwasher, Refrigerator, Washer, Dryer, Disposal
Exterior
Exterior Feature Deck, Storms/Screens
Parking Features Attached
Garage Spaces 3.0
Community Features Park, Curbs, Gated, Street Lights, Street Paved
Roof Type Shake
Building
Lot Description Corner Lot, Cul-De-Sac, Landscaped
Sewer Septic-Private
Water Private Well
New Construction false
Schools
Elementary Schools Seth Paine Elementary School
Middle Schools Lake Zurich Middle - N Campus
High Schools Lake Zurich High School
School District 95 , 95, 95
Others
HOA Fee Include None
Ownership Fee Simple
Special Listing Condition None
Read Less
Want to know what your home might be worth? Contact us for a FREE valuation!

Our team is ready to help you sell your home for the highest possible price ASAP

© 2025 Listings courtesy of MRED as distributed by MLS GRID. All Rights Reserved.
Bought with Janine Cosek • Keller Williams Experience





