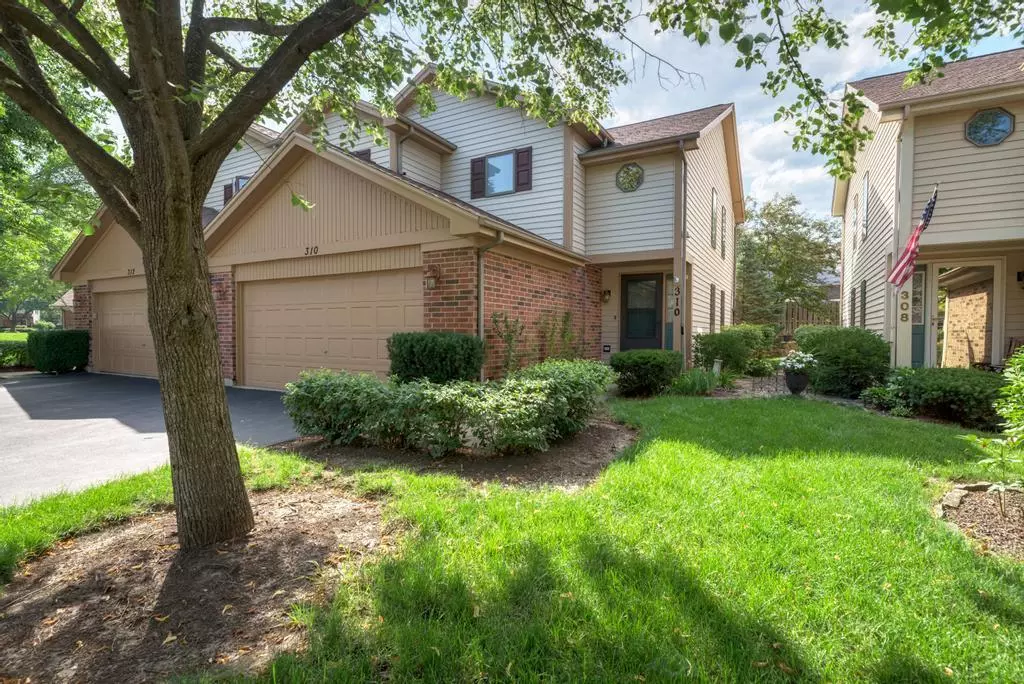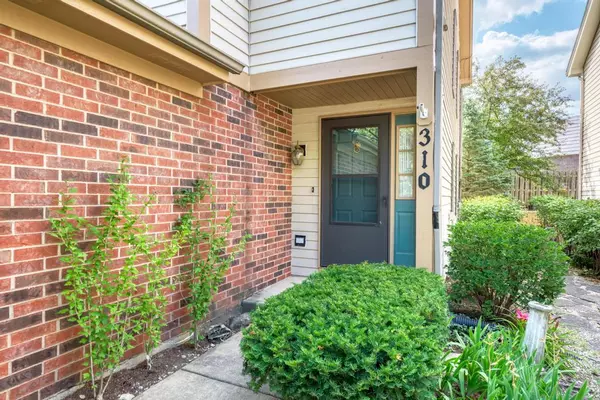$290,000
$280,000
3.6%For more information regarding the value of a property, please contact us for a free consultation.
310 Cromwell CT Westmont, IL 60559
2 Beds
2.5 Baths
1,450 SqFt
Key Details
Sold Price $290,000
Property Type Single Family Home
Sub Type 1/2 Duplex,Townhouse-2 Story
Listing Status Sold
Purchase Type For Sale
Square Footage 1,450 sqft
Price per Sqft $200
Subdivision Carlton Court
MLS Listing ID 11831734
Sold Date 08/30/23
Bedrooms 2
Full Baths 2
Half Baths 1
HOA Fees $300/mo
Rental Info Yes
Year Built 1992
Annual Tax Amount $4,476
Tax Year 2022
Lot Dimensions 31.5 X 59.3
Property Description
THE SELLER IS CALLING FOR THE HIGHEST AND BEST OFFERS BY 6 PM ON SUNDAY JULY 30TH. Welcome to Carlton Court! This duplex townhome is situated on a quiet dead-end street and is ready for new owners!! The home offers excellent living space, generous size kitchen, two bedrooms plus a loft, second floor laundry, and an attached two car garage! The primary bedroom has an enormous closet and ensuite bath with a walk-in shower and separate tub. The loft can be converted to a third bedroom or used as an office/playroom/family room. The home has been well maintained and provides a blank slate for your decorating ideas. Low assessments include snow removal, lawn care, exterior maintenance, and common area insurance. The home is being sold in AS-IS condition, but a 13-Month Home Warranty of America Platinum is being provided for your peace of mind!
Location
State IL
County Du Page
Area Westmont
Rooms
Basement None
Interior
Interior Features Vaulted/Cathedral Ceilings, Wood Laminate Floors, Second Floor Laundry, Laundry Hook-Up in Unit, Walk-In Closet(s)
Heating Natural Gas, Forced Air
Cooling Central Air
Fireplaces Number 1
Fireplaces Type Attached Fireplace Doors/Screen, Gas Log
Fireplace Y
Appliance Range, Dishwasher, Refrigerator, Washer, Dryer, Disposal, Range Hood
Laundry Gas Dryer Hookup, In Unit, Laundry Closet
Exterior
Exterior Feature Patio, Storms/Screens, End Unit
Parking Features Attached
Garage Spaces 2.0
Roof Type Asphalt
Building
Lot Description Cul-De-Sac
Story 2
Sewer Public Sewer
Water Lake Michigan, Public
New Construction false
Schools
Elementary Schools Maercker Elementary School
Middle Schools Westview Hills Middle School
High Schools North High School
School District 60 , 60, 99
Others
HOA Fee Include Insurance, Exterior Maintenance, Lawn Care, Snow Removal
Ownership Fee Simple w/ HO Assn.
Special Listing Condition Home Warranty
Pets Allowed Cats OK, Dogs OK
Read Less
Want to know what your home might be worth? Contact us for a FREE valuation!

Our team is ready to help you sell your home for the highest possible price ASAP

© 2025 Listings courtesy of MRED as distributed by MLS GRID. All Rights Reserved.
Bought with Jose Aguilar • Realty of Chicago LLC





