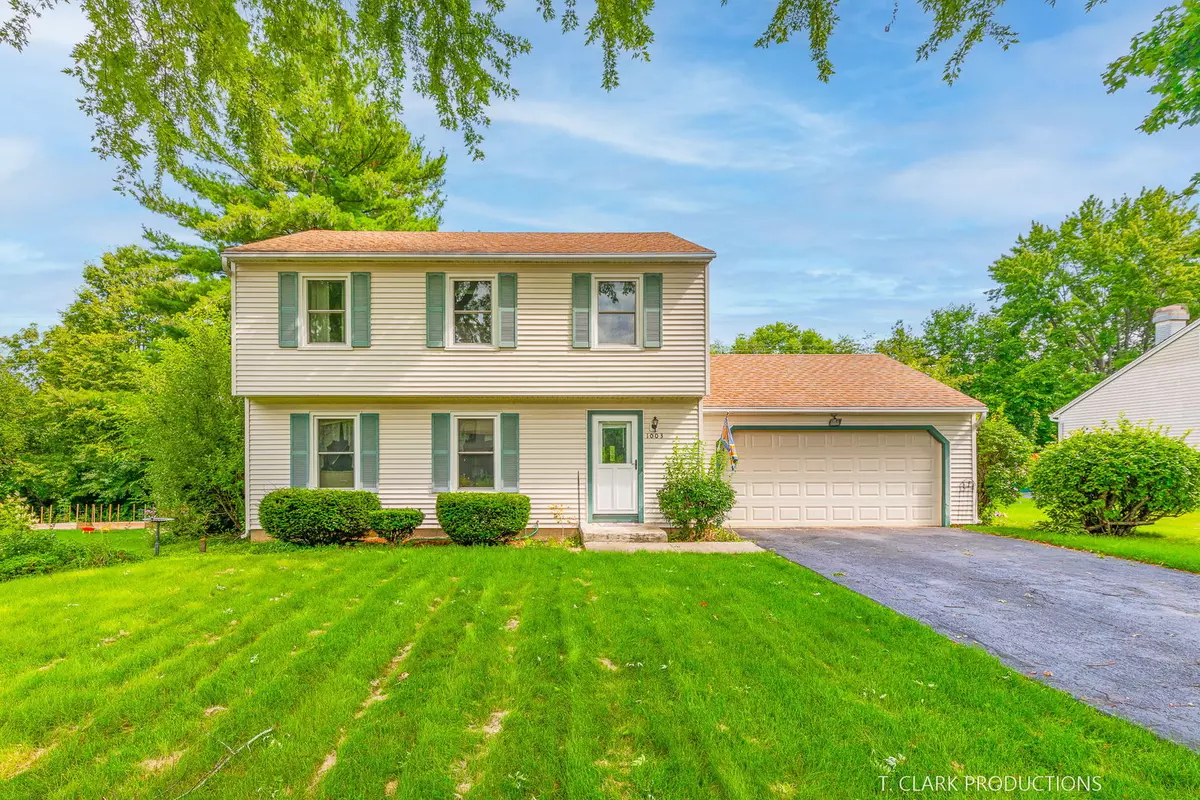$343,500
$289,000
18.9%For more information regarding the value of a property, please contact us for a free consultation.
1003 Brentwood PL Geneva, IL 60134
4 Beds
2.5 Baths
1,820 SqFt
Key Details
Sold Price $343,500
Property Type Single Family Home
Sub Type Detached Single
Listing Status Sold
Purchase Type For Sale
Square Footage 1,820 sqft
Price per Sqft $188
MLS Listing ID 11847037
Sold Date 08/31/23
Bedrooms 4
Full Baths 2
Half Baths 1
Year Built 1976
Annual Tax Amount $7,237
Tax Year 2022
Lot Dimensions 75X135
Property Description
Highest and best is due Thursday Aug.3 by 6pm. OPPORTUNITY AWAITS!! Do not miss this amazing chance to get into Geneva (near the downtown Geneva area) for under $300k. There is so much potential in this 3-bedroom 2.1 bath home plus a 4th bedroom in the FINISHED BASEMENT with a FULL BATH. 1820 Square feet on the first two levels plus another 500 FINISHED square feet in the basement with an additional room for storage, laundry and a workbench. This home is very well maintained but needs some cosmetic TLC to put your personal touches on it! Located in a very desirable neighborhood and situated on a beautiful private wooded lot in the back. The Furnace is 2016, Hot Water Heater 2016, AC 2000, Roof is 30-year architectural shingle estimated to be approx 10 years old, updated windows throughout the home and a good size attached 2 car garage. Featuring a spacious kitchen with enough room for an eat-in area. Huge bonus family room in the back with a beautiful, updated gas fireplace with maintenance free gas logs with tons of windows overlooking the large back yard and deck. Formal dining room combined with spacious living room with plenty of windows for a ton of natural light to get in. The bedrooms are all very generous in size plus they all have very good size closets and walk-in closets. This is an estate sale, and the home is being sold "As Is" however the home is in very good condition!! This is an incredible opportunity to get in and make this home your own!!
Location
State IL
County Kane
Area Geneva
Rooms
Basement Partial
Interior
Interior Features Walk-In Closet(s), Some Carpeting, Replacement Windows, Workshop Area (Interior)
Heating Natural Gas, Forced Air
Cooling Central Air
Fireplaces Number 1
Fireplaces Type Gas Log, Gas Starter
Equipment Ceiling Fan(s), Sump Pump
Fireplace Y
Appliance Range, Microwave, Dishwasher, Refrigerator, Washer, Dryer
Exterior
Exterior Feature Deck
Parking Features Attached
Garage Spaces 2.0
Roof Type Asphalt
Building
Lot Description Wooded, Mature Trees
Sewer Public Sewer
Water Public
New Construction false
Schools
Elementary Schools Harrison Street Elementary Schoo
Middle Schools Geneva Middle School
High Schools Geneva Community High School
School District 304 , 304, 304
Others
HOA Fee Include None
Ownership Fee Simple
Special Listing Condition None
Read Less
Want to know what your home might be worth? Contact us for a FREE valuation!

Our team is ready to help you sell your home for the highest possible price ASAP

© 2025 Listings courtesy of MRED as distributed by MLS GRID. All Rights Reserved.
Bought with Eric Logan • Realty Executives Premiere





