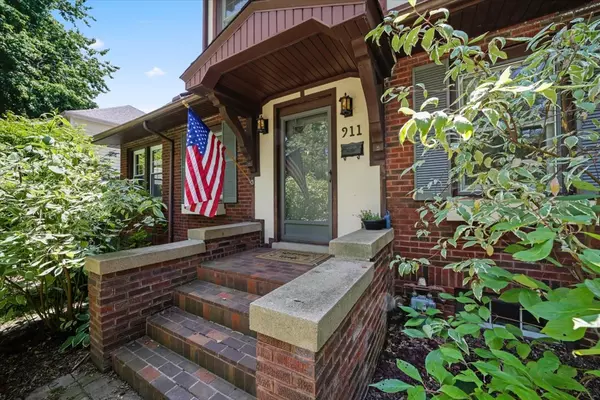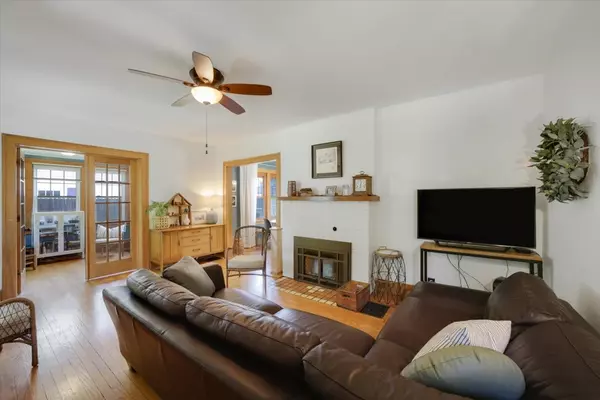$278,026
$245,000
13.5%For more information regarding the value of a property, please contact us for a free consultation.
911 W CHARLES ST Champaign, IL 61821
3 Beds
2 Baths
1,326 SqFt
Key Details
Sold Price $278,026
Property Type Single Family Home
Sub Type Detached Single
Listing Status Sold
Purchase Type For Sale
Square Footage 1,326 sqft
Price per Sqft $209
Subdivision Chamber Of Commerce
MLS Listing ID 11837834
Sold Date 09/01/23
Style Tudor
Bedrooms 3
Full Baths 2
Year Built 1923
Annual Tax Amount $4,751
Tax Year 2022
Lot Dimensions 50X132
Property Description
All the character in this Clark Park two-story Dutch Colonial home. Gated-arbor trellis and brick walkways welcome you to the front door. You'll find original hardwood floors and trim work throughout. Sunroom off of the living area provides an abundance of natural light. The dining room overlooks the backyard deck and mature landscaping. Kitchen has been updated with solid quartz countertops, subway tile backsplash and new faucet. Basement provides a bedroom, full bath, laundry room and family room with a wall of built-ins. Upstairs is a nice-size primary bedroom with walk-in closet, another bedroom with custom shiplap and another full bath. Pre-inspected for your convenience and radon mitigation has already been installed. Near downtown Champaign, Clark Park, and the University of Illinois. Schedule your showing today to see all the charm this home offers!
Location
State IL
County Champaign
Area Champaign, Savoy
Rooms
Basement Full
Interior
Heating Natural Gas, Forced Air
Cooling Central Air
Fireplaces Number 1
Fireplaces Type Gas Log
Equipment CO Detectors, Sump Pump
Fireplace Y
Appliance Range, Microwave, Dishwasher, Refrigerator, Freezer, Washer, Dryer, Disposal
Exterior
Exterior Feature Deck
Parking Features Detached
Garage Spaces 1.0
Community Features Park, Sidewalks
Building
Lot Description Fenced Yard
Sewer Public Sewer
Water Public
New Construction false
Schools
Elementary Schools Unit 4 Of Choice
Middle Schools Champaign Junior High School
High Schools Central High School
School District 4 , 4, 4
Others
HOA Fee Include None
Ownership Fee Simple
Special Listing Condition None
Read Less
Want to know what your home might be worth? Contact us for a FREE valuation!

Our team is ready to help you sell your home for the highest possible price ASAP

© 2025 Listings courtesy of MRED as distributed by MLS GRID. All Rights Reserved.
Bought with Nick Taylor • Taylor Realty Associates





