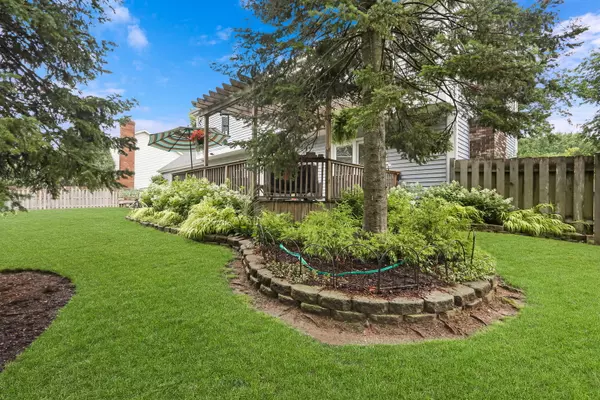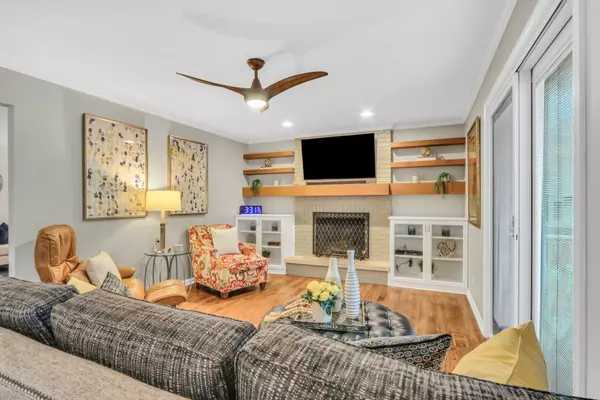$635,000
$599,900
5.9%For more information regarding the value of a property, please contact us for a free consultation.
1700 Young DR Libertyville, IL 60048
5 Beds
2.5 Baths
2,494 SqFt
Key Details
Sold Price $635,000
Property Type Single Family Home
Sub Type Detached Single
Listing Status Sold
Purchase Type For Sale
Square Footage 2,494 sqft
Price per Sqft $254
Subdivision Cedar Glen
MLS Listing ID 11831972
Sold Date 08/31/23
Bedrooms 5
Full Baths 2
Half Baths 1
Year Built 1981
Annual Tax Amount $11,668
Tax Year 2022
Lot Size 0.263 Acres
Lot Dimensions 105X90X102X8X128
Property Description
WELCOME HOME! Cedar Glen Beauty!! Tucked away in one of Libertyville's most sought after neighborhoods, you'll find this GORGEOUS home on premium lot. Lovely front porch surrounded by professional landscaping greets you into this BEAUTIFUL home. Boasting NEW Roof (2022) and gorgeous stamped concrete walkway, this home is so welcoming. You'll LOVE the bright and open floor plan showcased by hardwood floors and beautiful moldings throughout. Formal Dining Room and adjacent Living Room are an entertainers dream. The perfect space for a dinner party! The magnificent updated kitchen (2018) open's to the cozy family room and is truly the heart of this home. Kitchen showcases white cabinetry, Quartz countertops, high end Stainless Steel appliances, farm house sink and spectacular breakfast area with breath-taking views of the incredible back yard! Step out the sliding glass door and enjoy your morning coffee on the oversized deck. Private fenced backyard with fence is just a DREAM. Upstairs you find the Exquisite Primary Suite with walk-in closet with custom ELFA closet organizers! This Primary en-suite Lux Bath is inclusive of separate shower with custom tile work and double bowl vanity with quartz countertops! Four additional generously sized bedrooms and full bath complete the upstairs. Step downstairs and enjoy basement. Loads of possibilities. This GEM nestled perfectly on an interior lot! Come for a visit, you're gonna LOVE it!!!
Location
State IL
County Lake
Area Green Oaks / Libertyville
Rooms
Basement Partial
Interior
Interior Features Hardwood Floors, Built-in Features, Walk-In Closet(s)
Heating Natural Gas, Forced Air
Cooling Central Air
Fireplaces Number 1
Equipment CO Detectors, Ceiling Fan(s), Sump Pump
Fireplace Y
Appliance Range, Microwave, Dishwasher, Refrigerator, Freezer, Washer, Dryer, Disposal
Laundry In Unit
Exterior
Parking Features Attached
Garage Spaces 2.0
Roof Type Asphalt
Building
Lot Description Fenced Yard
Sewer Public Sewer
Water Public
New Construction false
Schools
High Schools Libertyville High School
School District 70 , 70, 128
Others
HOA Fee Include None
Ownership Fee Simple
Special Listing Condition None
Read Less
Want to know what your home might be worth? Contact us for a FREE valuation!

Our team is ready to help you sell your home for the highest possible price ASAP

© 2025 Listings courtesy of MRED as distributed by MLS GRID. All Rights Reserved.
Bought with Susan Carey • Baird & Warner





